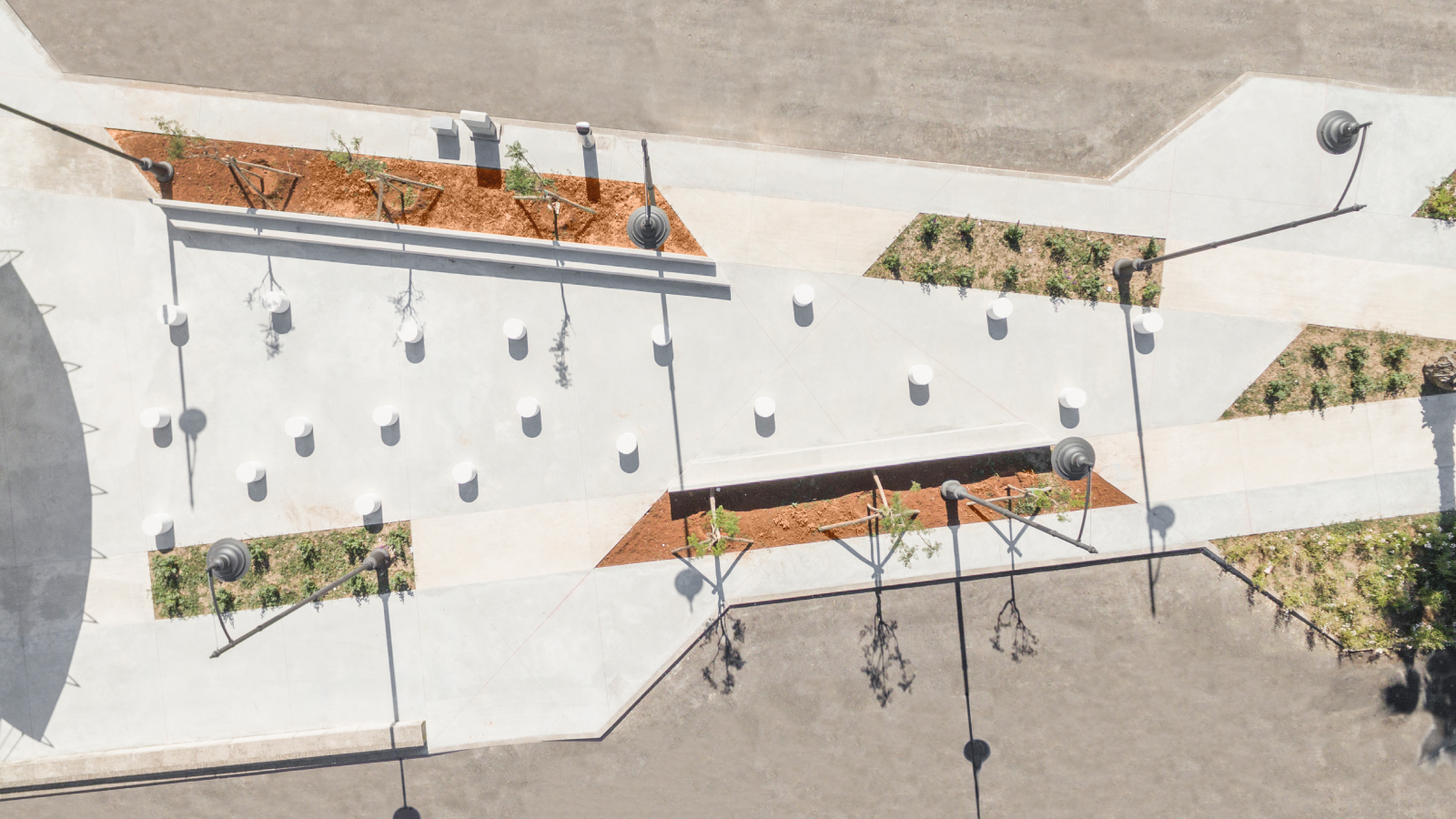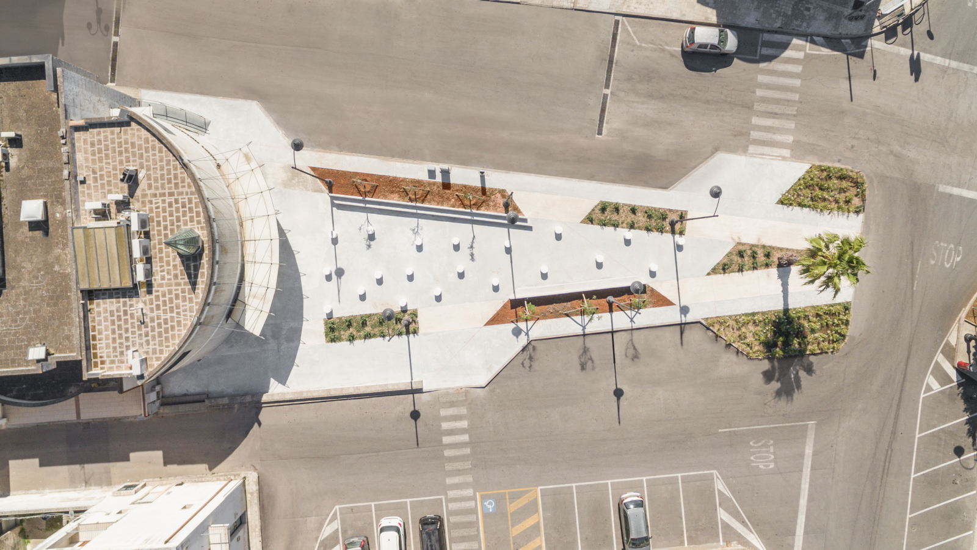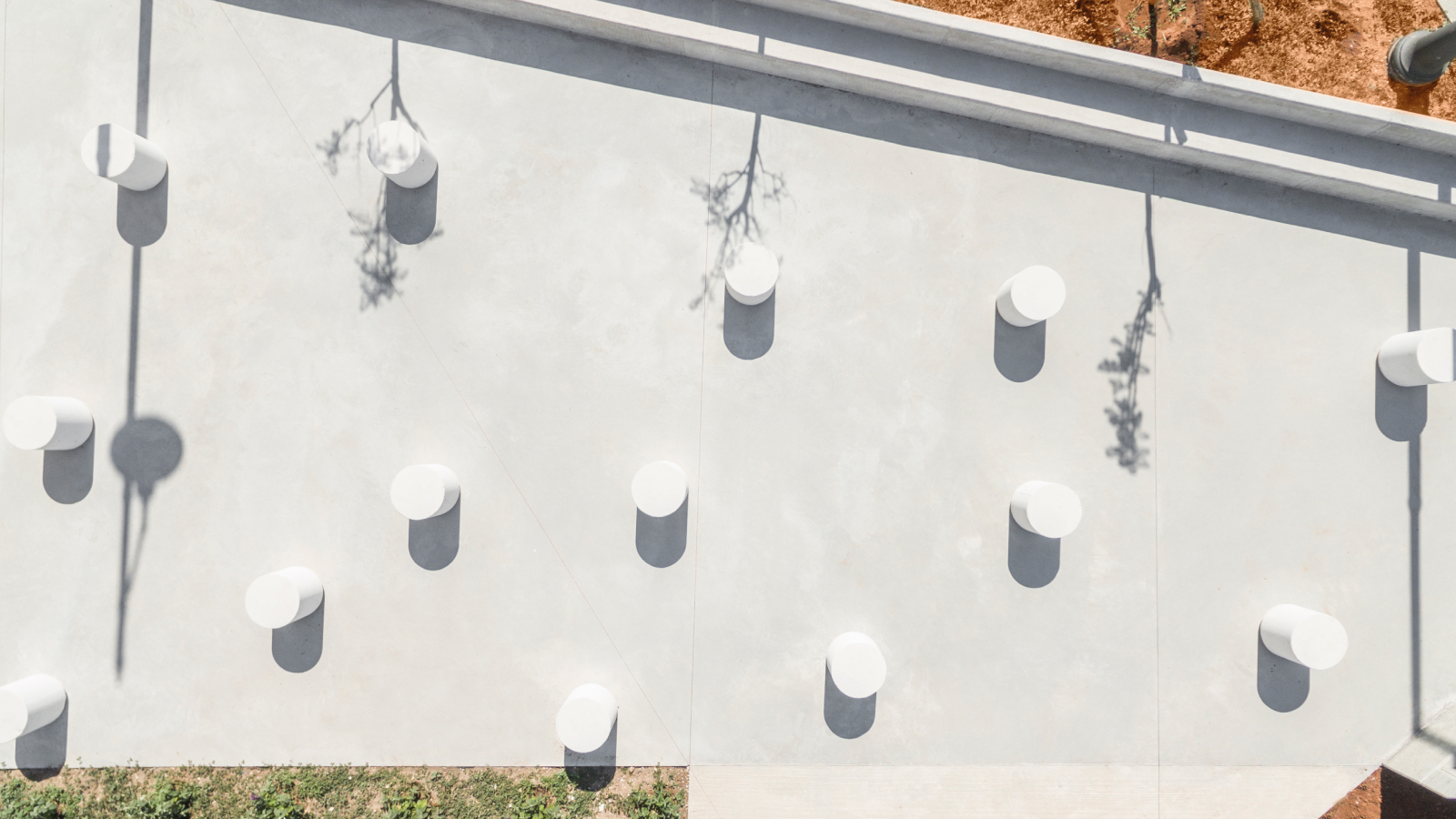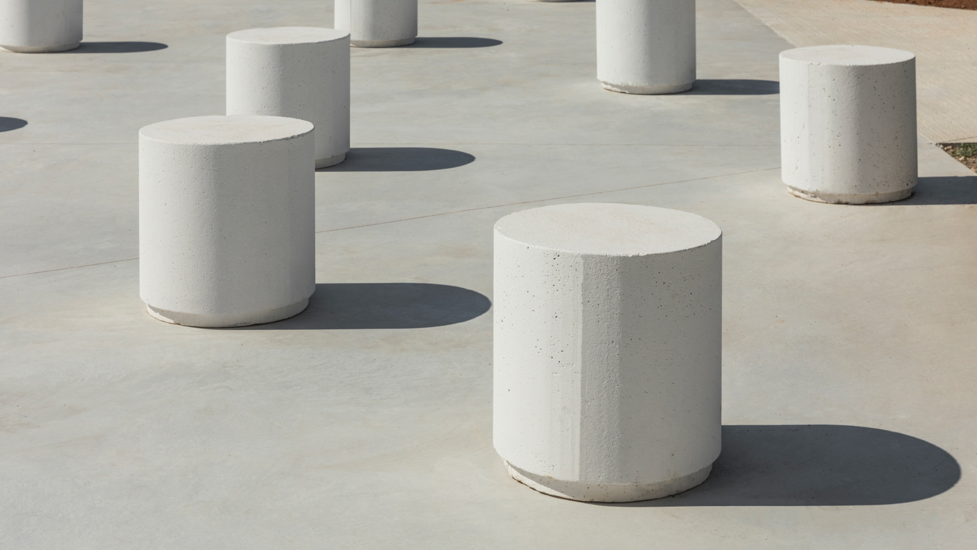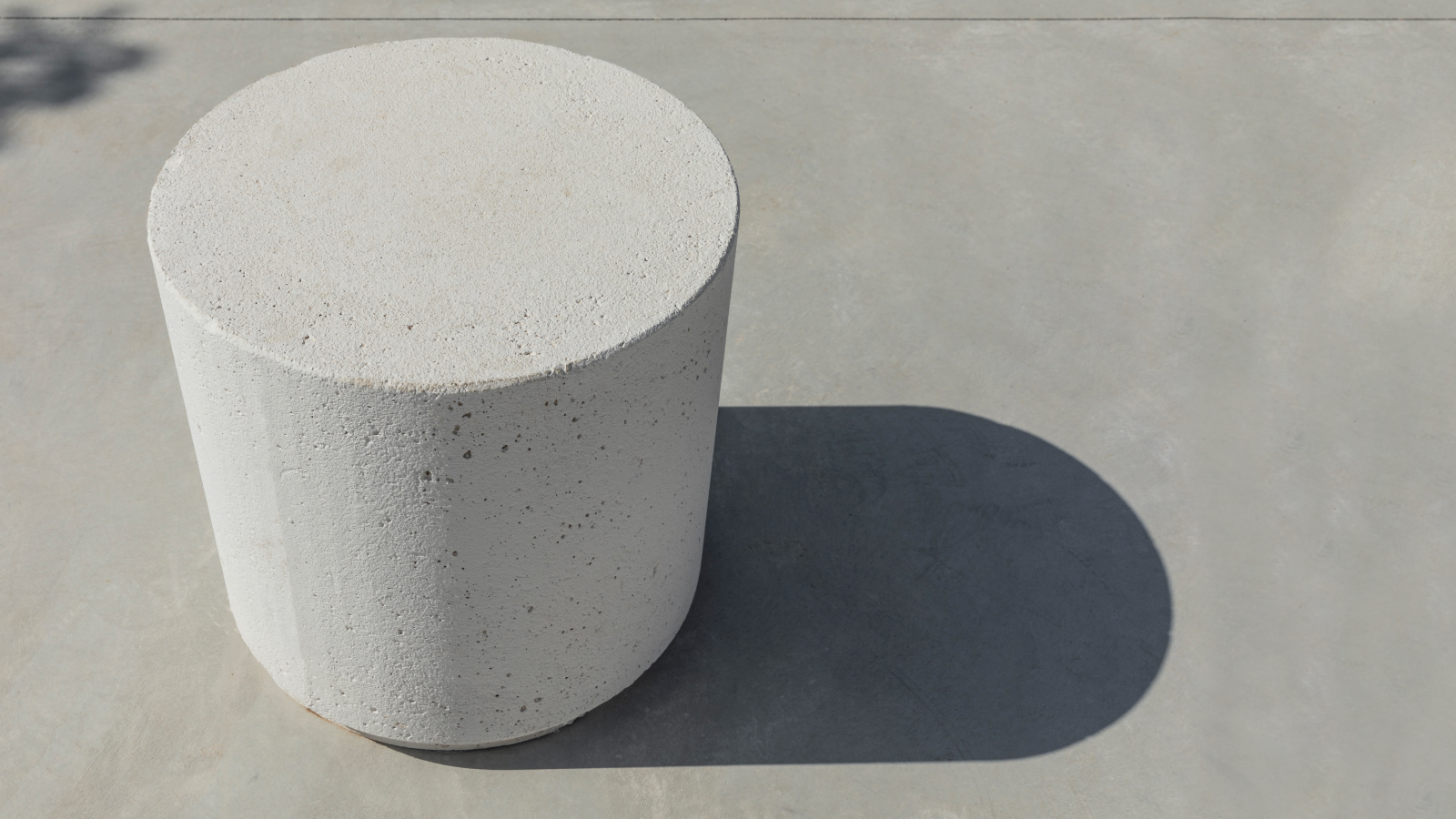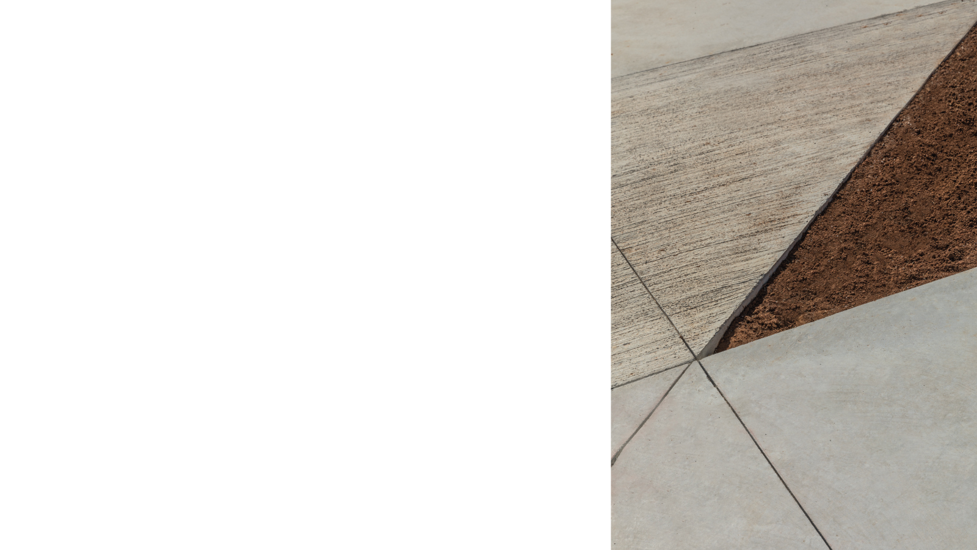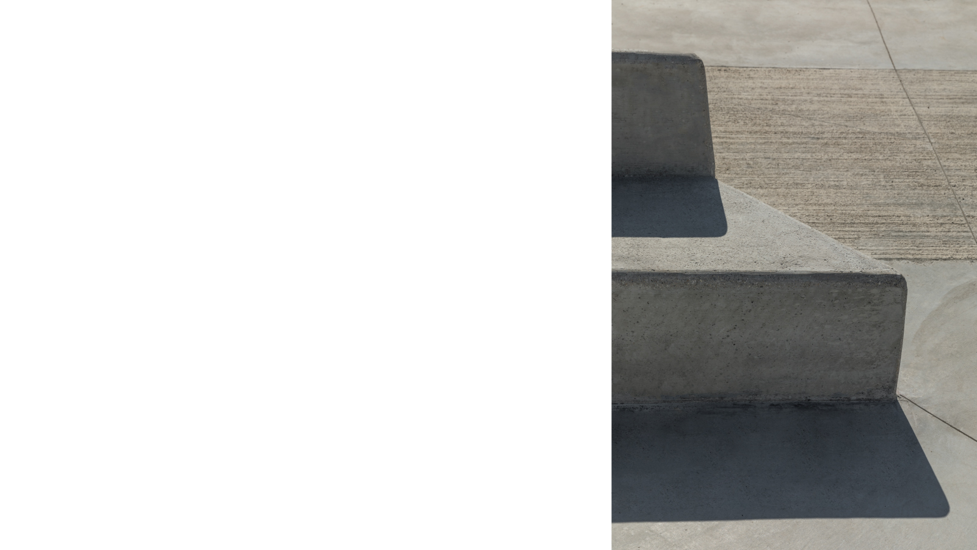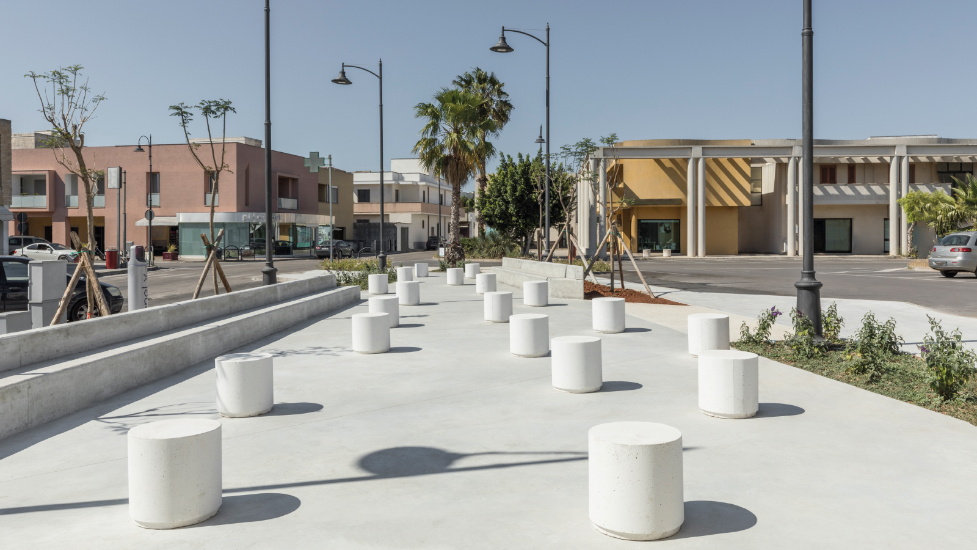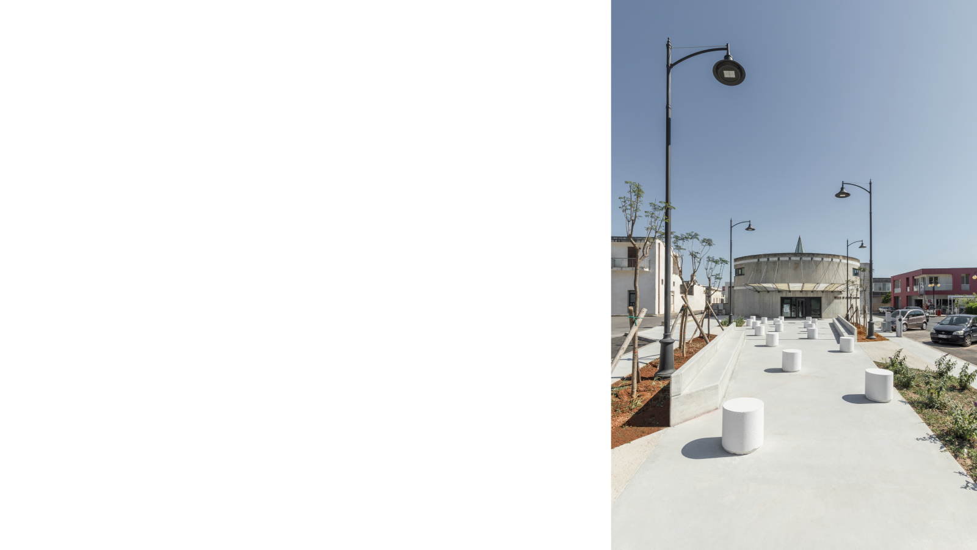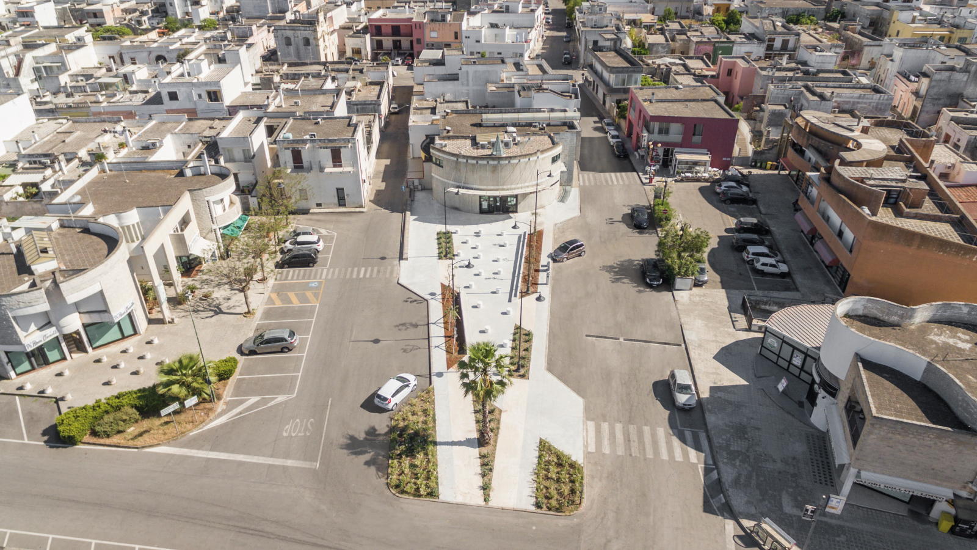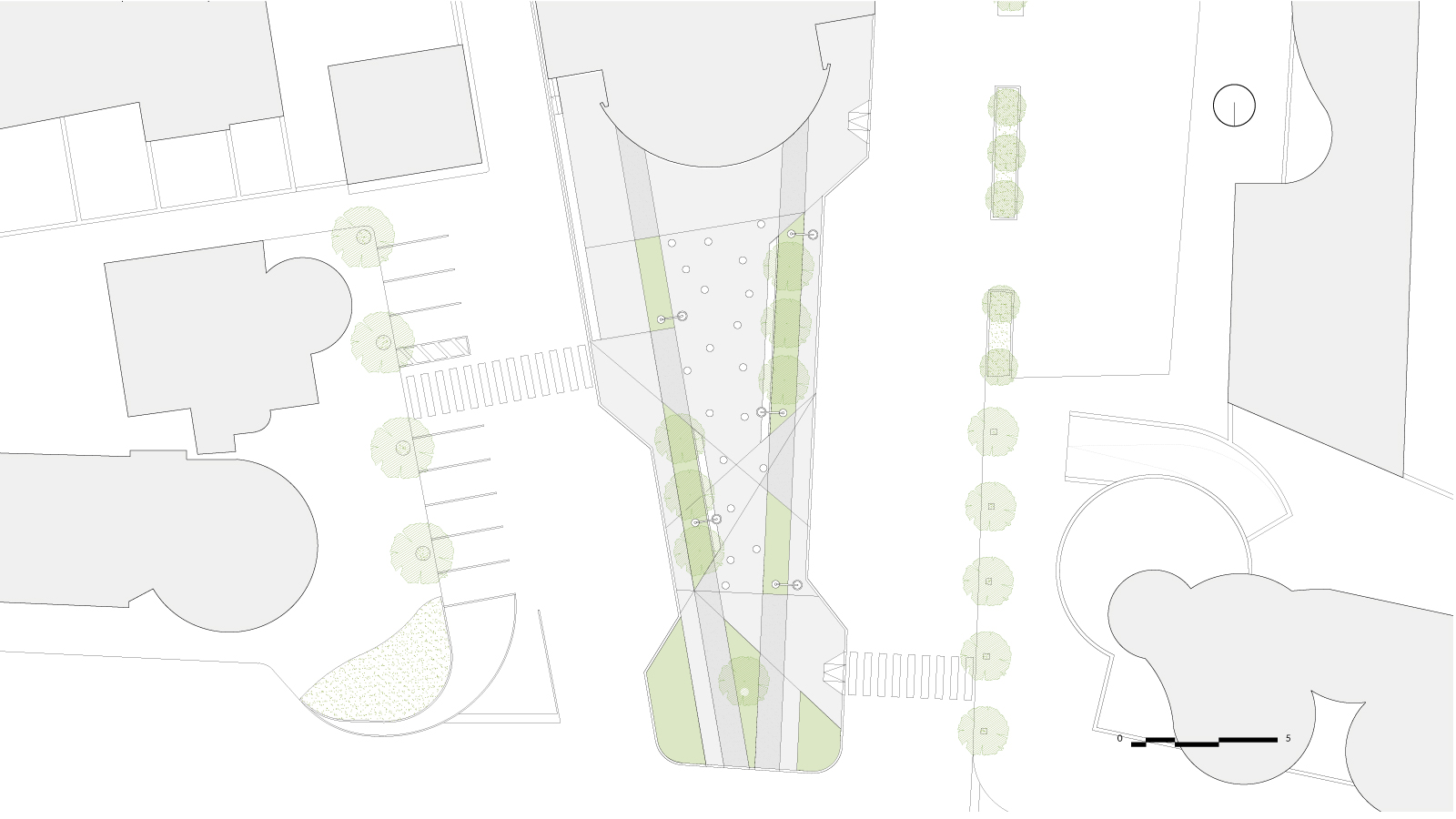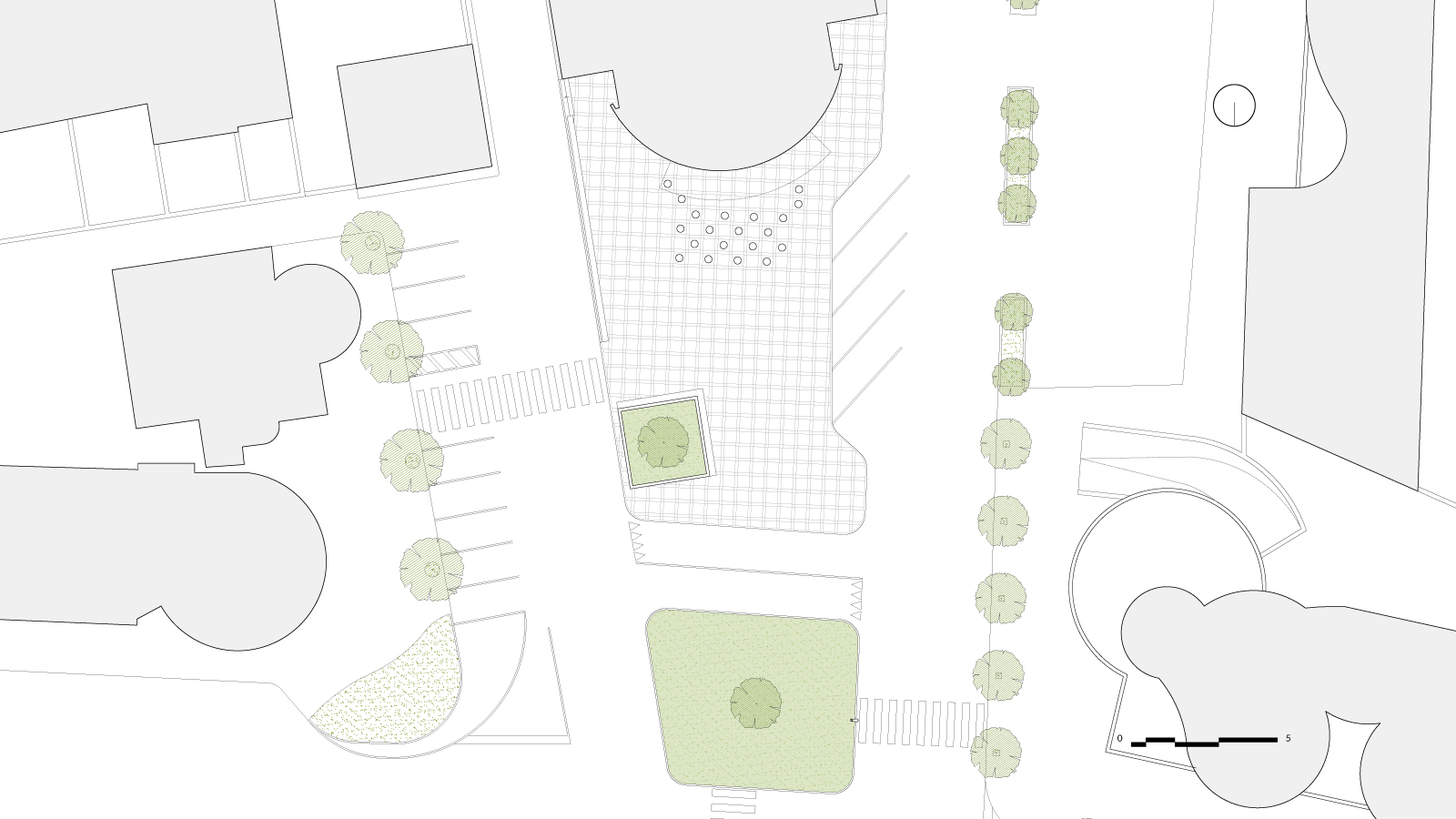

Pois
Redevelopment of Martin Luther King Square
Year: |
2022 |
Location: |
Melendugno, Italy |
Program: |
Urban Regeneration / Public Space / Landscape / Urban Planning / Urban green space |
Amount Of Work: |
30.000 € |
Customer: |
Comune di Melendugno |
Subject: |
Preliminary, Final and Definite Design. Site Engineering, Coordination of security during the design and the implementation |
Collaborators: |
Arch. Enrico Durante |
Communication: |
Ph. Studio Daido |
State Of The Project: |
Built |
Pois is an urban redevelopment project carried out for the Municipal Administration of Melendugno da MARGINE.
Before the intervention, Piazza Martin Luther King, in the commercial district of the town, consisted of a paved area facing the bank and a traffic divider bed in poor state of maintenance and without accessibility systems for the disabled, green furniture and public lighting.
The intervention aims to unify the two areas in a single square, increase the quality and functionality of the space, as well as increase the amount of public green and shading and break down architectural barriers.
Given the limited budget available, it was decided to give an extremely simple footprint to the project, also attempting to recover the precast concrete components removed from the existing one. The curbs have been reused to shape the new square and the bollards previously protecting the bank have become the “polka dots” which, on the one hand, continue to protect the entrance to the bank, on the other hand, perform the function of scattered seating and give design at the square.
The construction lines of the paths and internal green areas follow the geometry generated by the streets that line the square and by the crossing directions that pedestrians make to quickly reach the businesses located around them.
The result of the intersection between these axes has given life to the design of a square in the shape of a cusp carved by two parking docks and marked inside by a system of walkways and green spaces that characterize the surface.
For a pavement so complex and full of changes of direction and gleanings, a monolithic paving in polished reinforced concrete was opted for, a circumstance that would also have made it easier to jump in altitude for the formation of ramps for accessing diversables.
The main flowerbeds, larger and lined with Jacaranda, are flanked by two benches cast in place of reinforced concrete, which follow the lines of the square; the secondary flower beds, overflowing on the pavement, are planted with Buddleia shrubs.
To break the clear geometry and the sharpness of the paths and flower beds, as already mentioned, the white polka dots stand between the two benches to form a game of extrusions and shadows that gives character to the small square.
