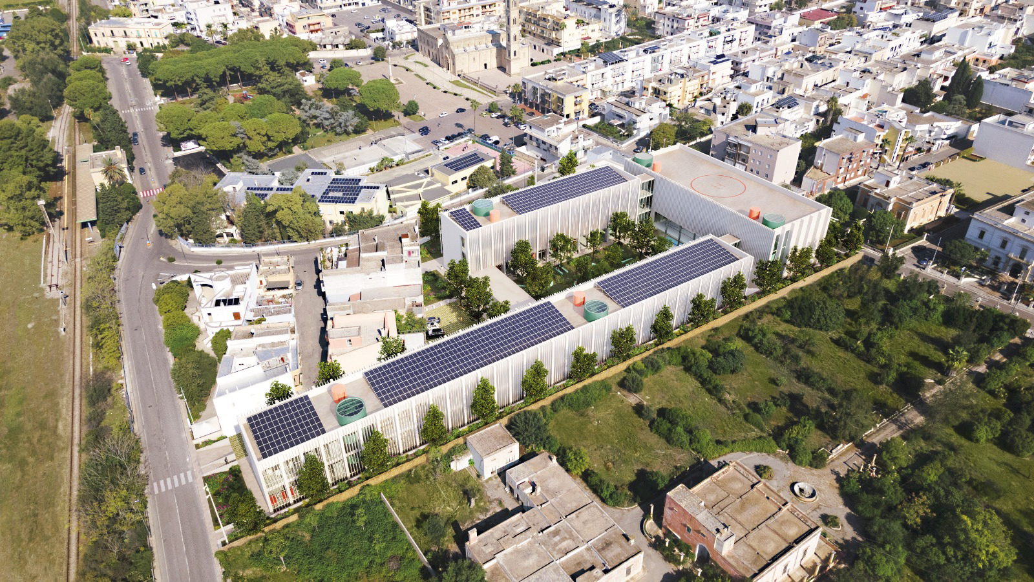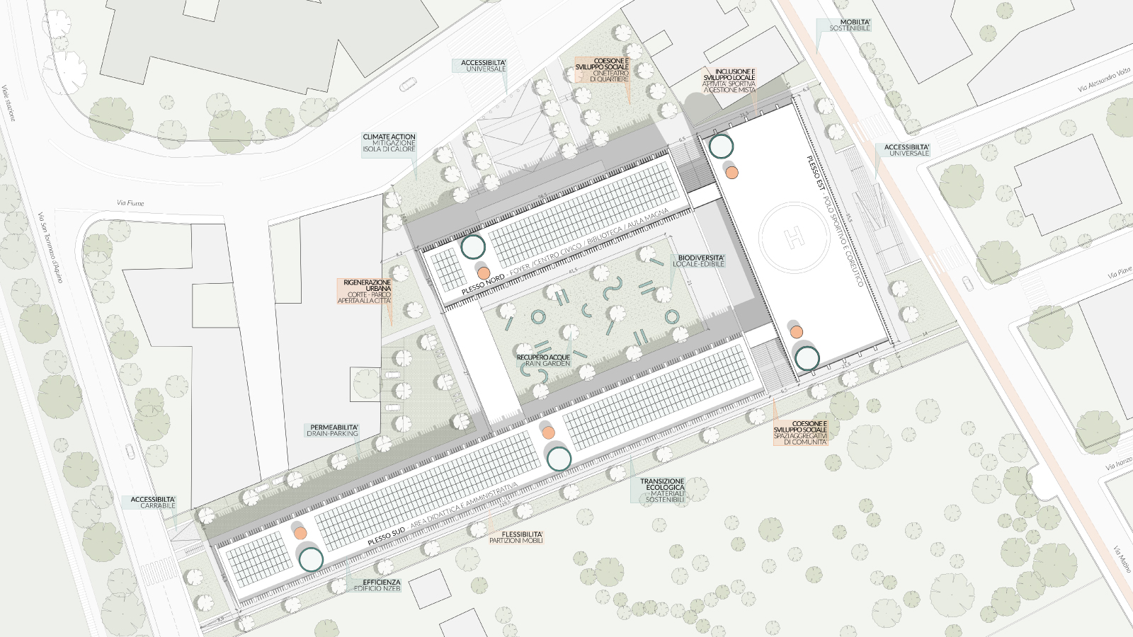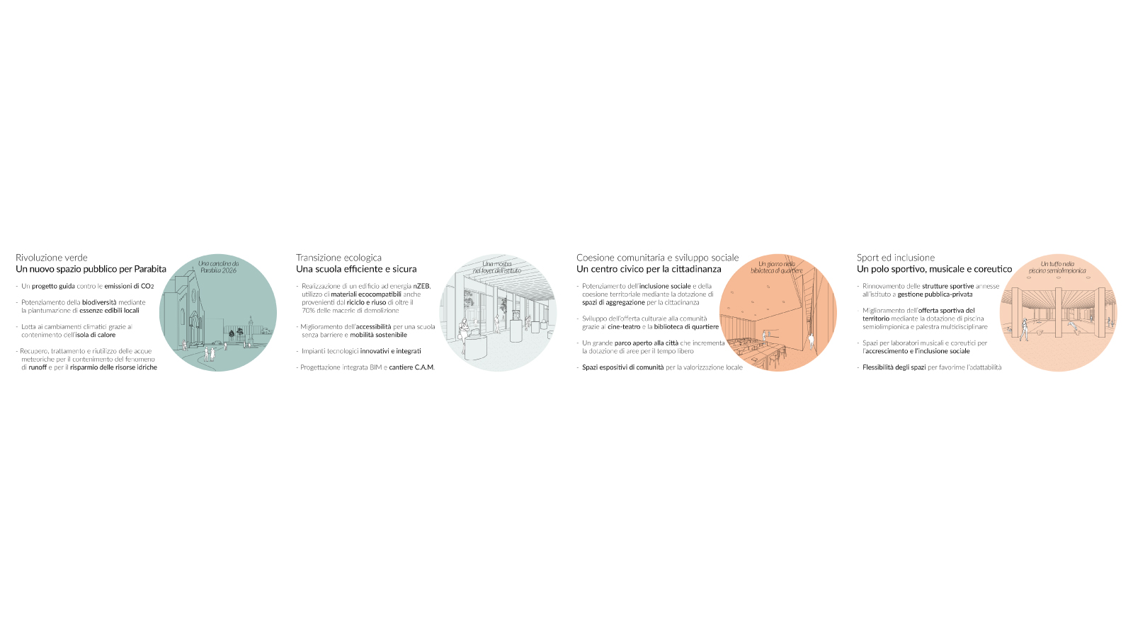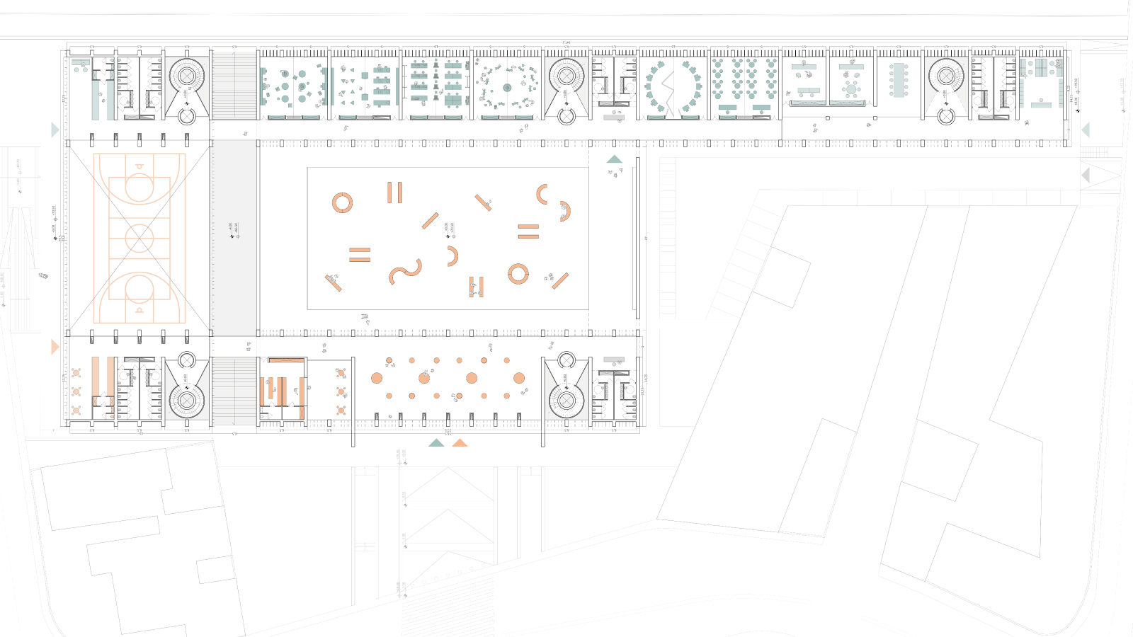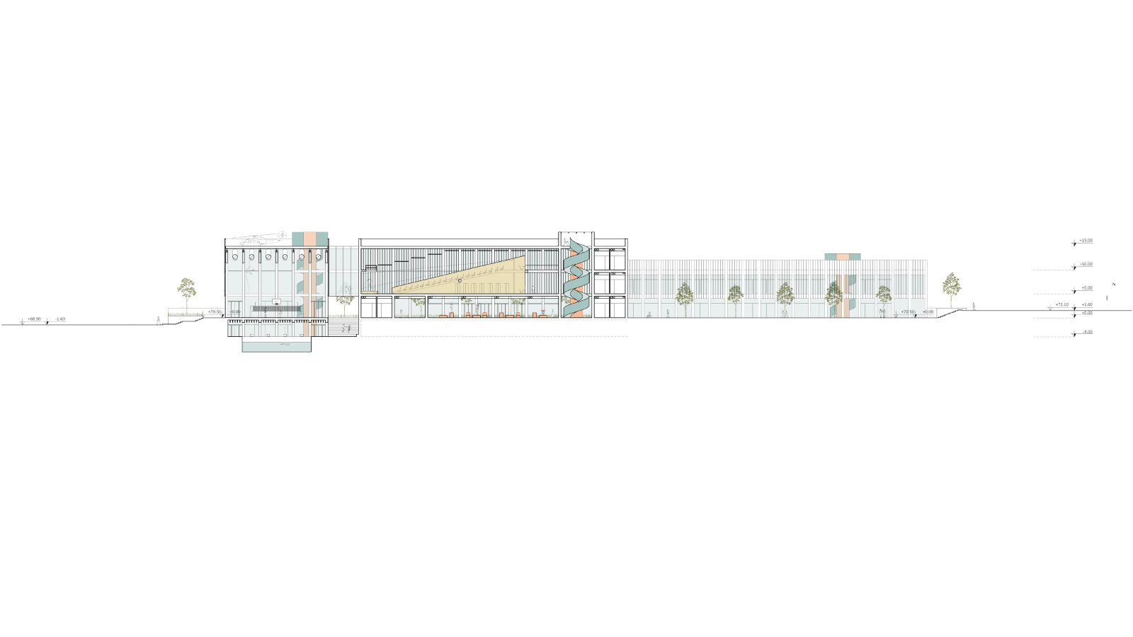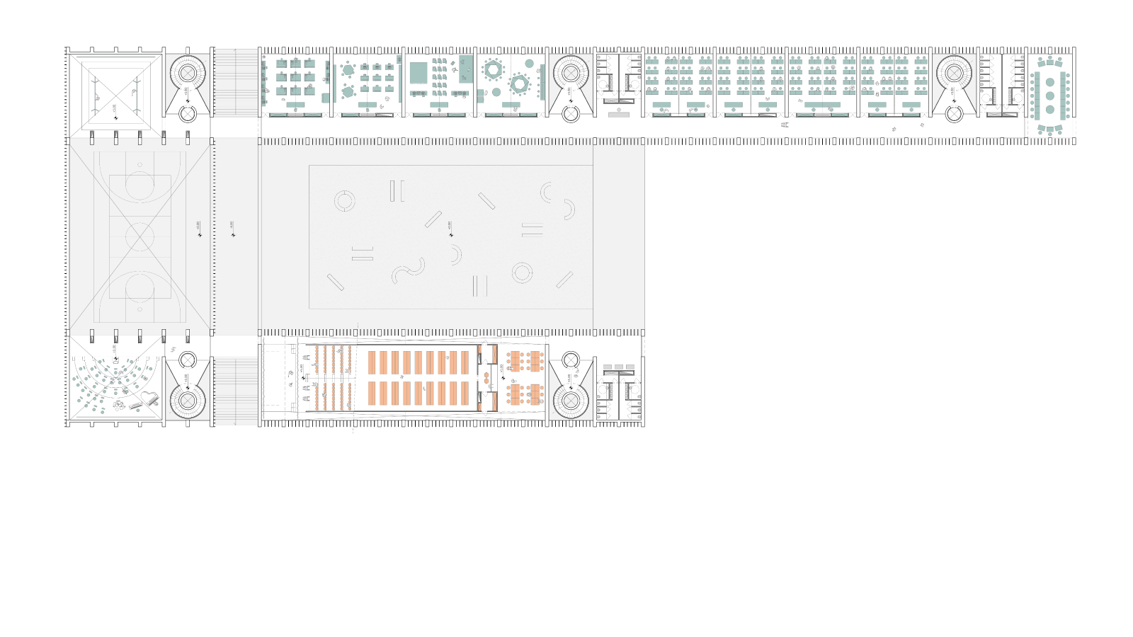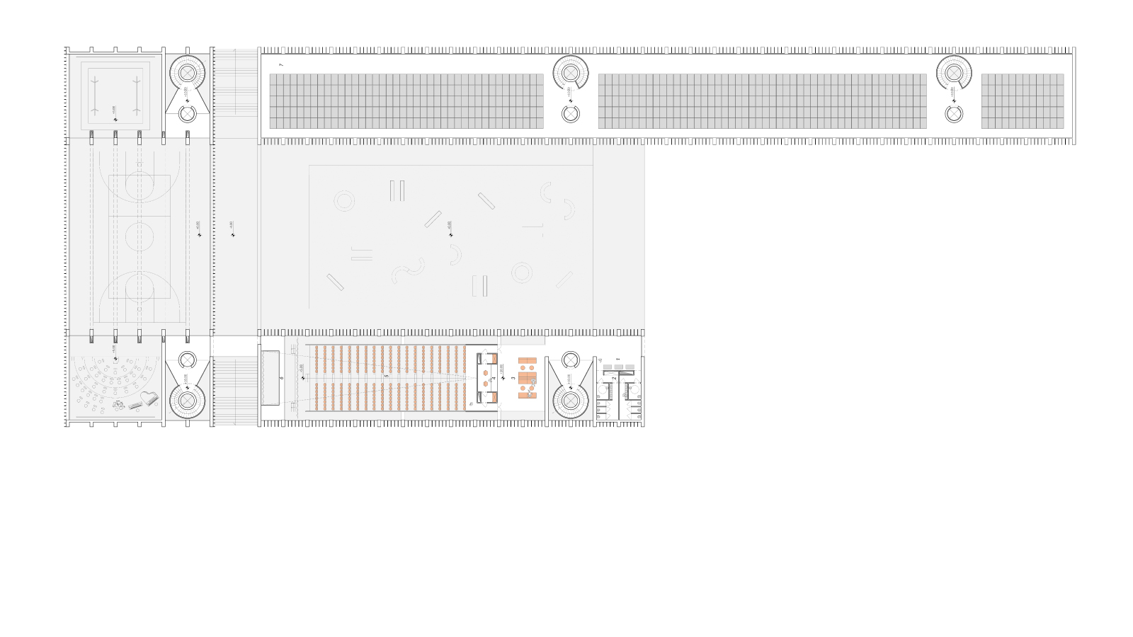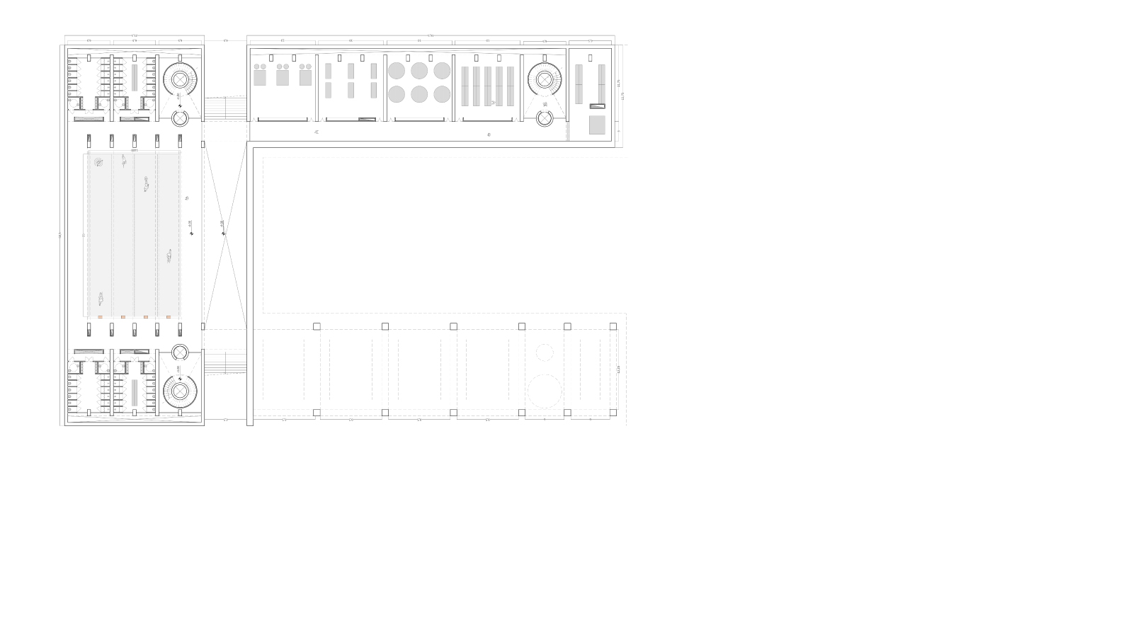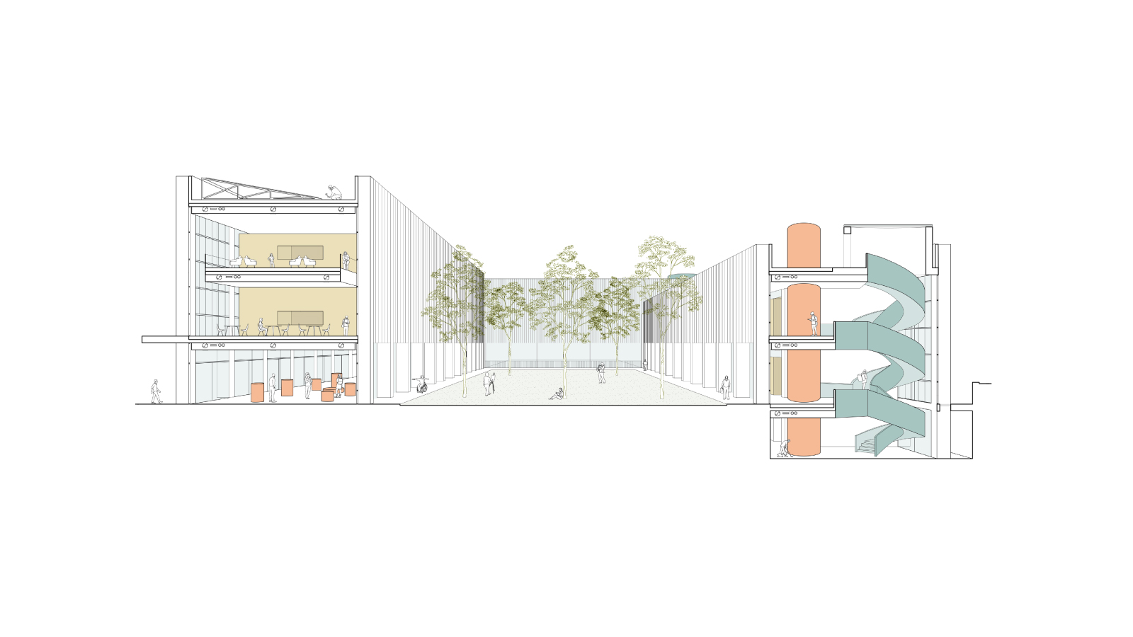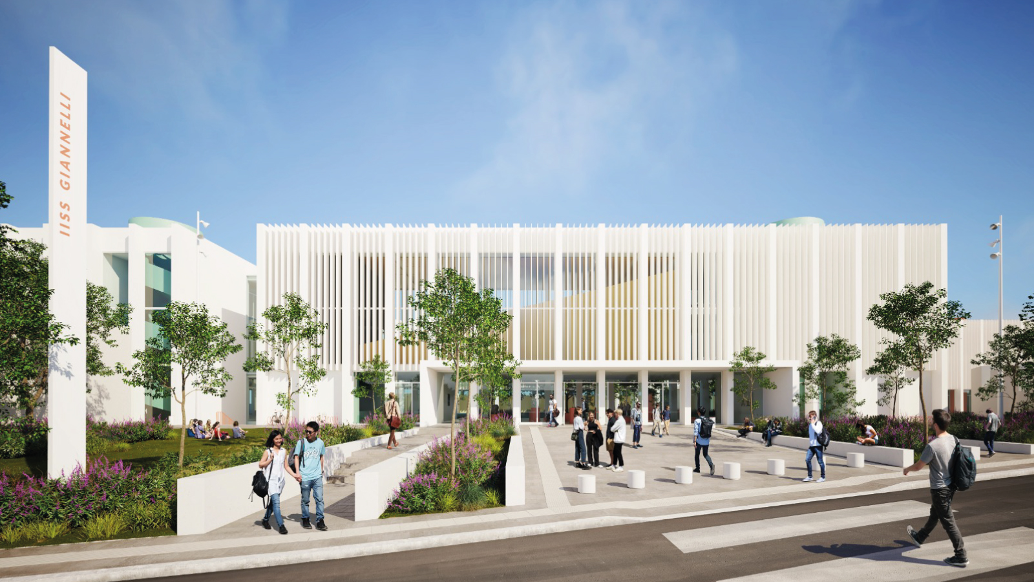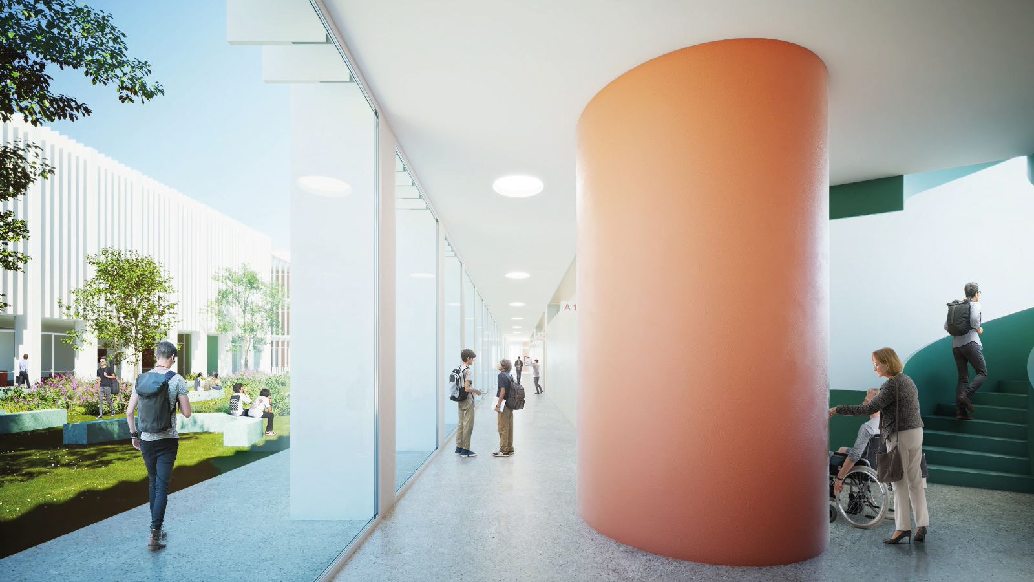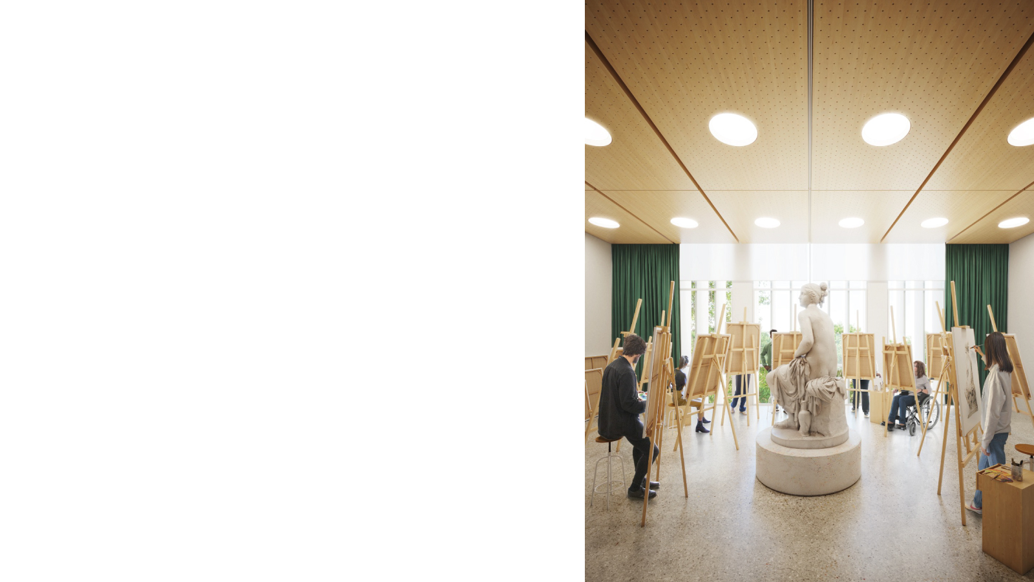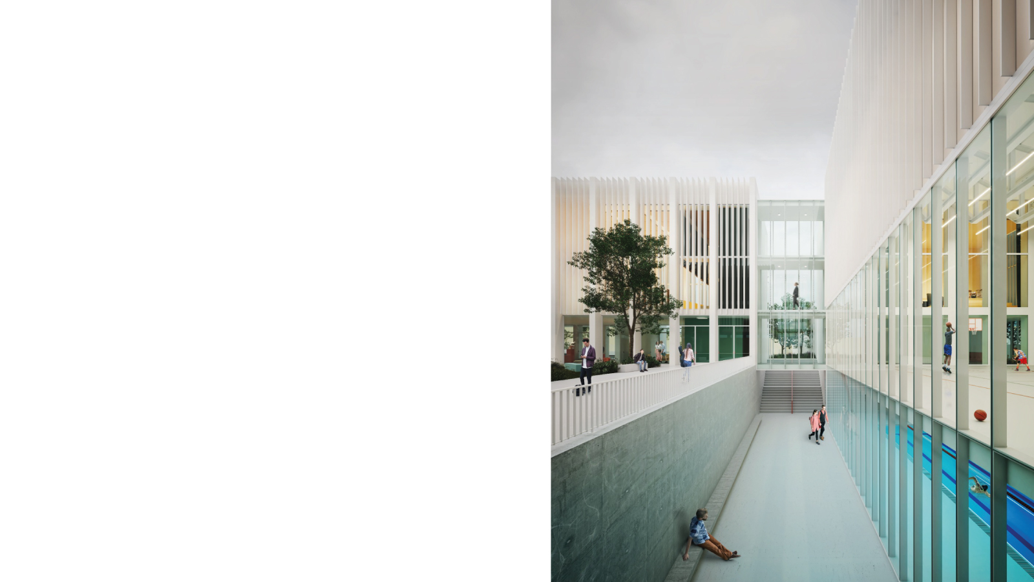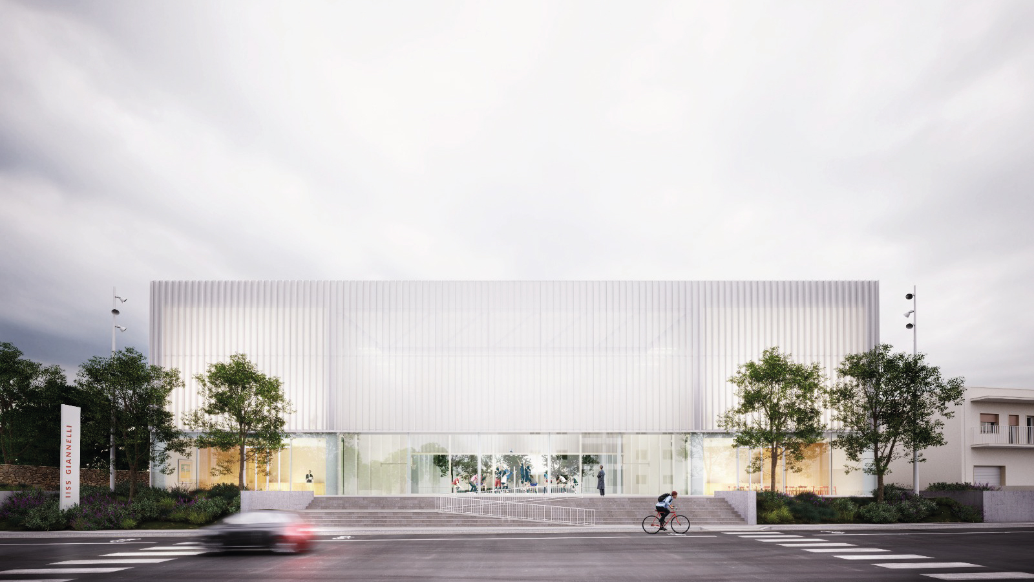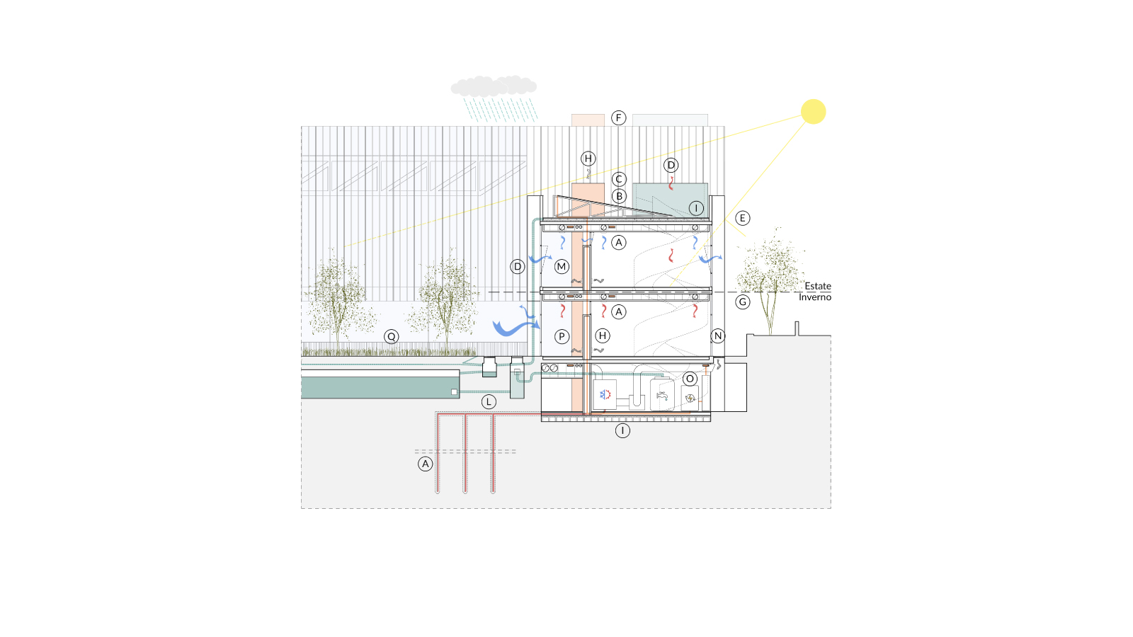

Peripatos
New secondary school in Parabita
Year: |
2023 |
Location: |
Parabita, Lecce - italy |
Program: |
Competition / School building |
Surface: |
8,800 mq |
Amount Of Work: |
10.050.000 € |
Subject: |
International design competition in two phases for the construction of new schools envisaged by the PNRR |
Collaborators: |
Arch. Enrico Durante, Arch. Samuele Stamerra |
State Of The Project: |
4th place |
Peripatos is the project presented in the international design competition in two phases for the construction of the new secondary school of Parabita, promoted by MIUR.
The design proposal investigates a typological system with three interposed plexuses that generate a large courtyard defining a composed, rigorous architecture and at the same time capable of vibrations of light and shadows, solids and voids, opaque volumes within semi-transparent facade systems. The simplicity of the three solids is obtained by emphasizing the elevation structures and lightened by the presence of sunscreens that mark and reverberate the rhythm. This simple facade system is scratched by the perception in transparency of the complexity of the internal spaces, embellished by volumes, helicoidal stairwells and lift bodies. The open spaces, net of controlled parking, can be left as part of the public space, to increase the urban value of the intervention.
The southern complex, between via Provinciale Matino and via Tommaso d’Aquino, houses the institute’s spaces dedicated to teaching and administration. Designed on two levels above ground and one underground, on the ground floor there is access to the departmental classrooms and on via Tommaso d’Aquino an access dedicated to the parking of vehicles and to teaching and non-teaching staff, who enter the block directly through a secondary atrium administration with staff rooms, executives, secretariat and the related toilets and changing rooms. In the basement of the building there are archive spaces, technical and plant rooms, as well as a vault for the works. The other classrooms are located on the first floor. The East complex, on via Provinciale Matino, serves as a sports, music and dance centre, hosting spaces for physical education.
The building has a complex section and is spread over three floors above ground and a semi-underground floor which houses the semi-Olympic swimming pool. The ground floor houses the multipurpose field for basketball, volleyball and sports activities. Through a large window it opens to the view of the courtyard and the city. The space is designed as triple-height and overlooked by two double-height laboratories for dance and musical activities.
The outdoor spaces have an exhibition and educational value, hosting en plein air educational activities if necessary and can be shared with the community.
