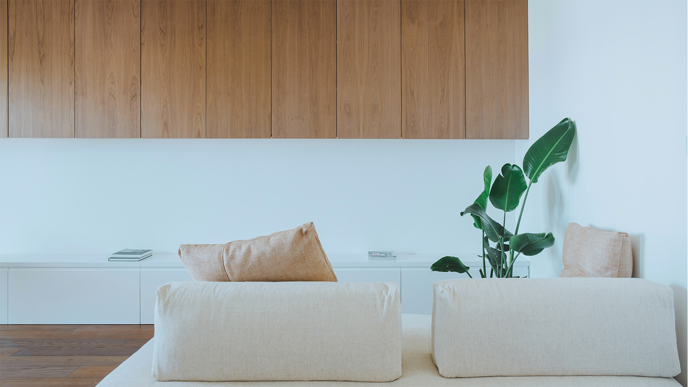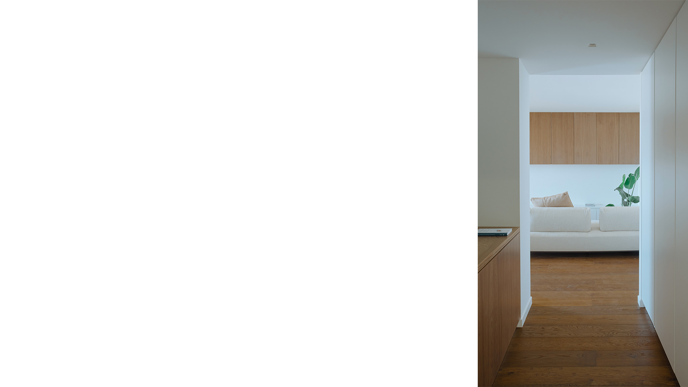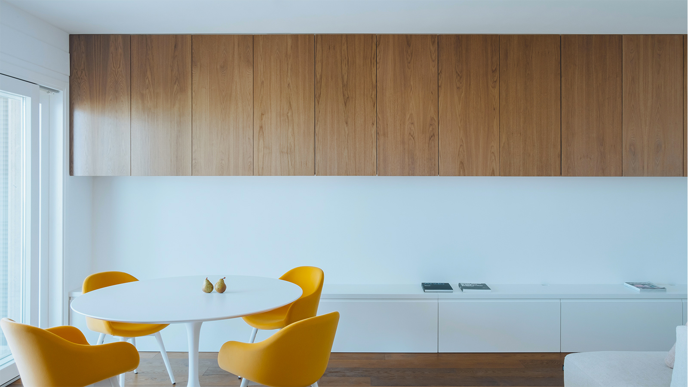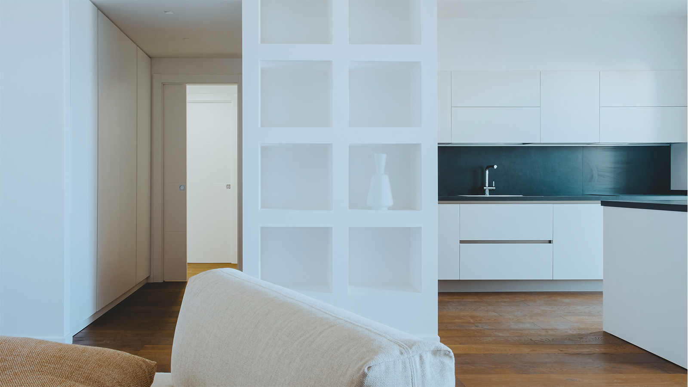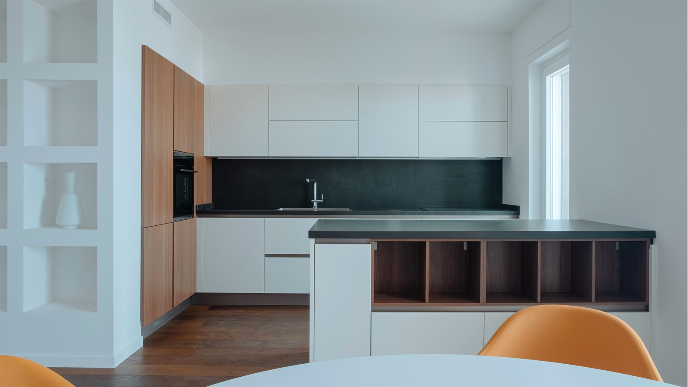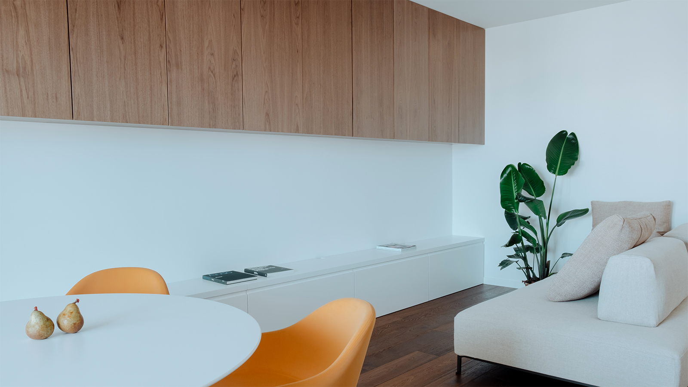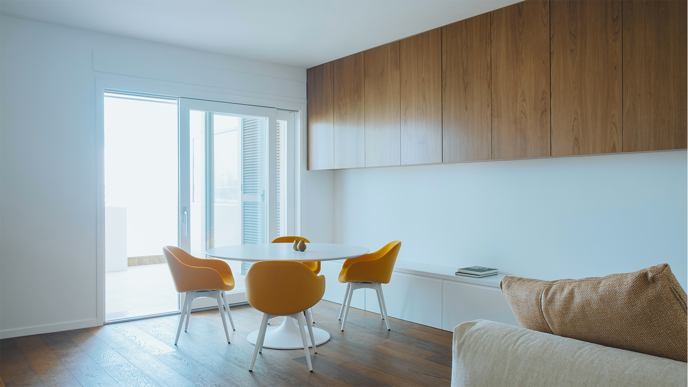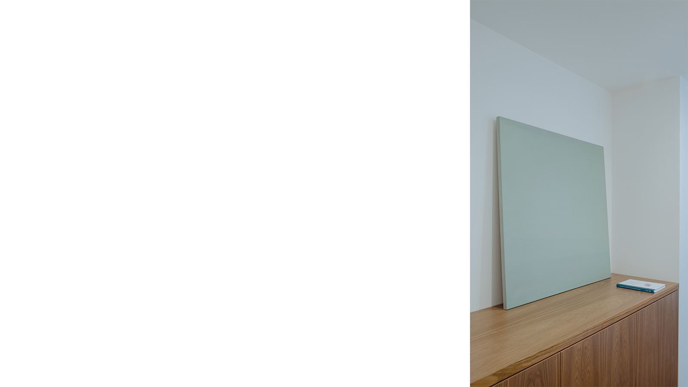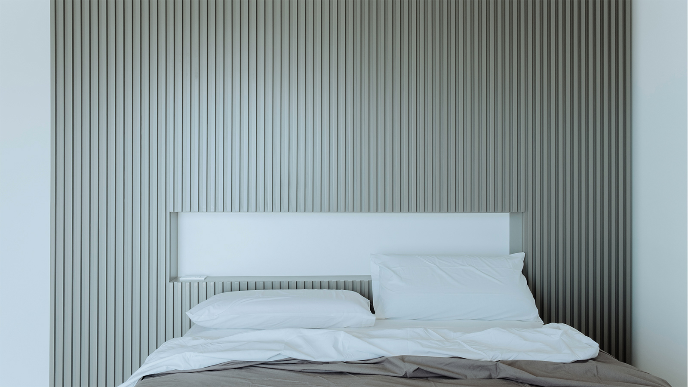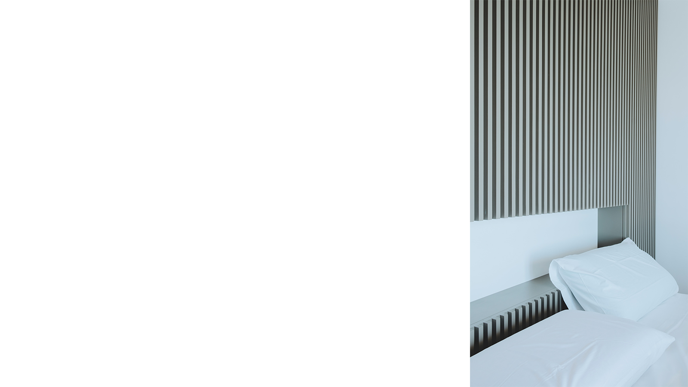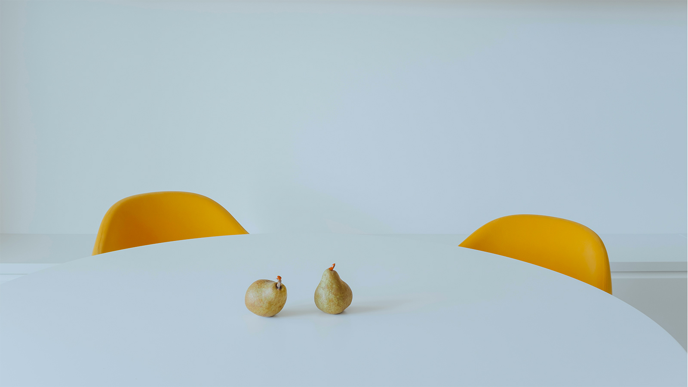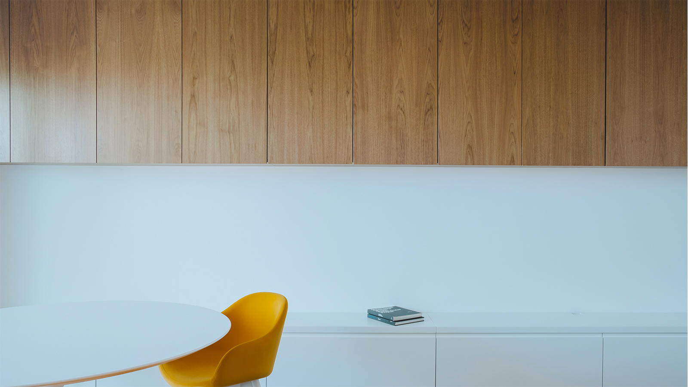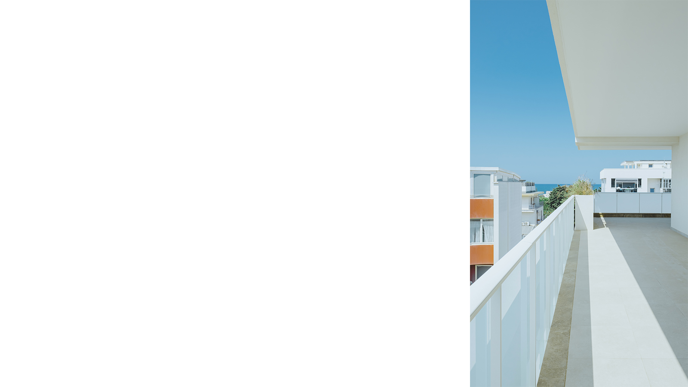

Nias
Interior design of an apartment
Year: |
2021 |
Location: |
Bari, Italia |
Program: |
Residential / Renovation / Interior design |
Surface: |
120 mq |
Customer: |
Privato |
Subject: |
Preliminary, executive design and construction supervision |
Communication: |
Ph. Francesco Sambati https://www.francescosambati.com/ |
State Of The Project: |
Built |
Nias is a MARGINE project for the interiors of an apartment on the Bari seafront.
The proposal for the young couple of clients was based on a simple system of linear and spatially dominant furnishing components capable on their own to give vigor and image to the interior space.
The equipped wall designs the space and gives warmth and cleanliness to the space, forming a continuous scenic backdrop that can be perceived from every point of the house. The canaletto walnut paneling contrasts with the white base that houses retractable poufs and drawers. The same materials and the same clean lines also characterize the kitchen and the hallway towards the sleeping area.
The same colors and lines also characterized the bathroom of the house and the bedroom. Retractable wardrobe systems make it possible to enhance the dominant joinery of the master bedroom and the hallway, in an attempt to minimize formal actions and enhance the brightness and elegance of the interior spaces.
