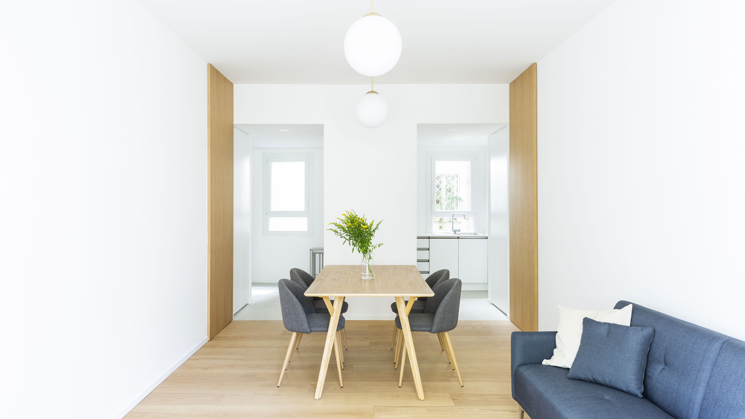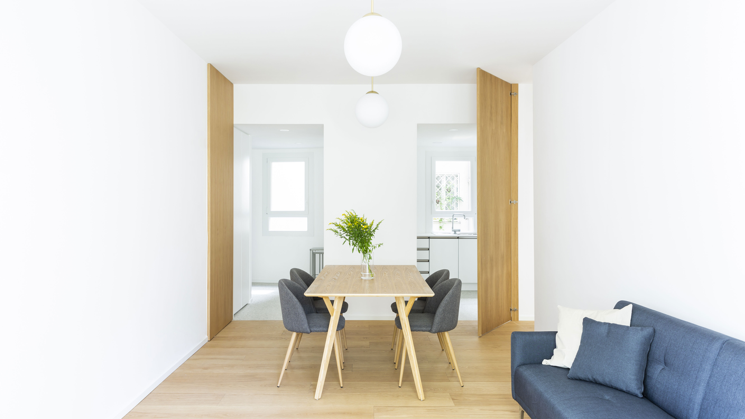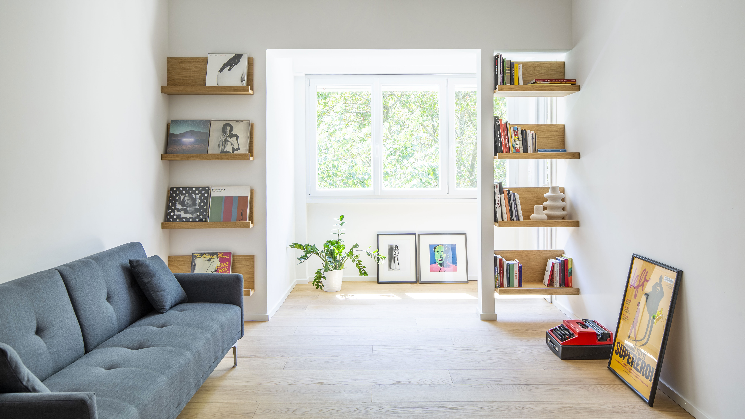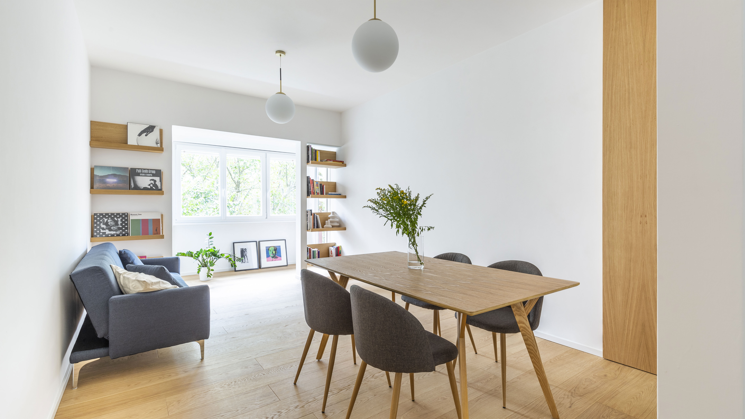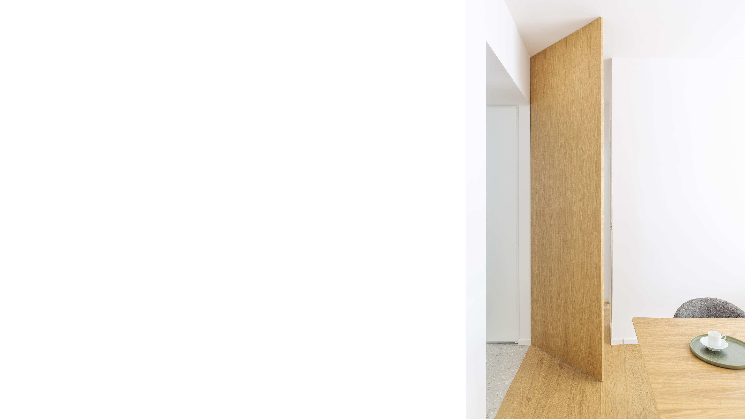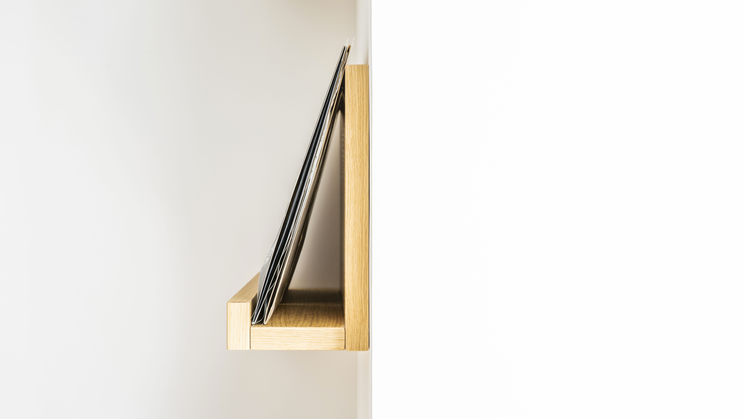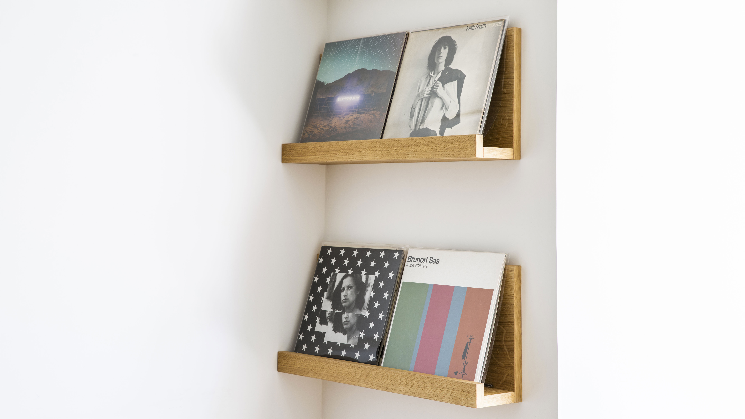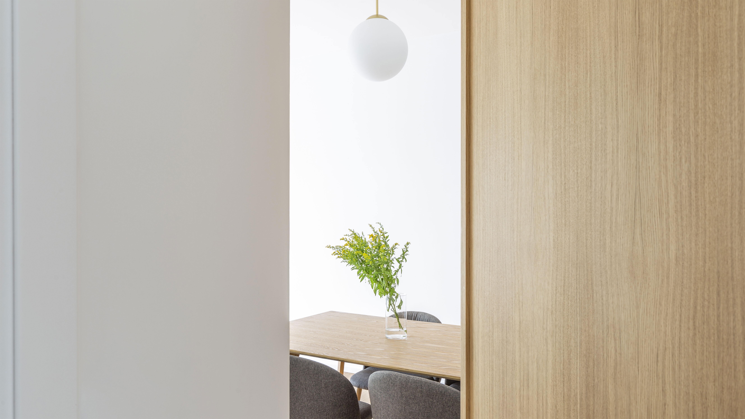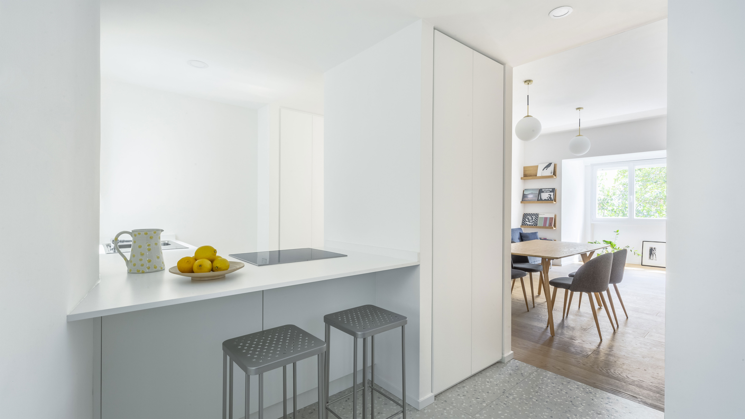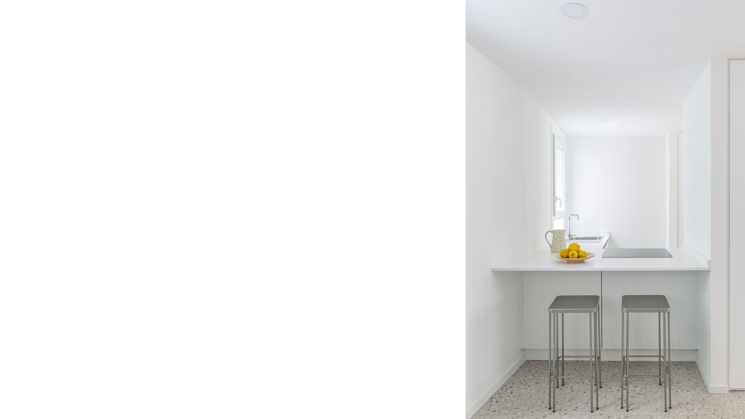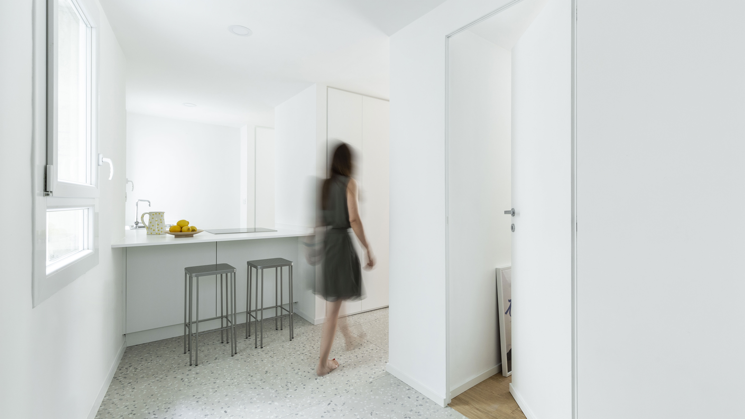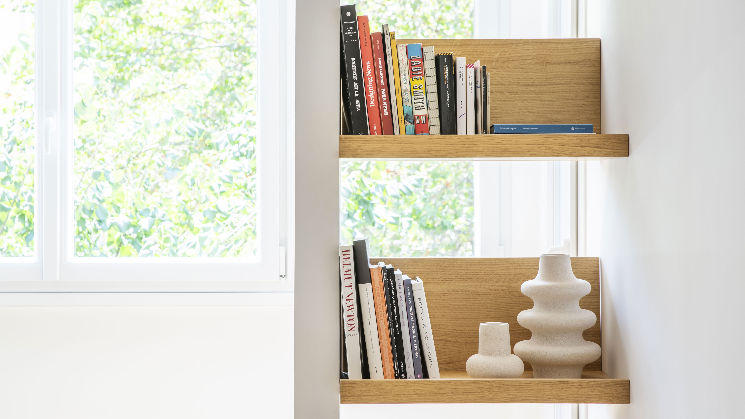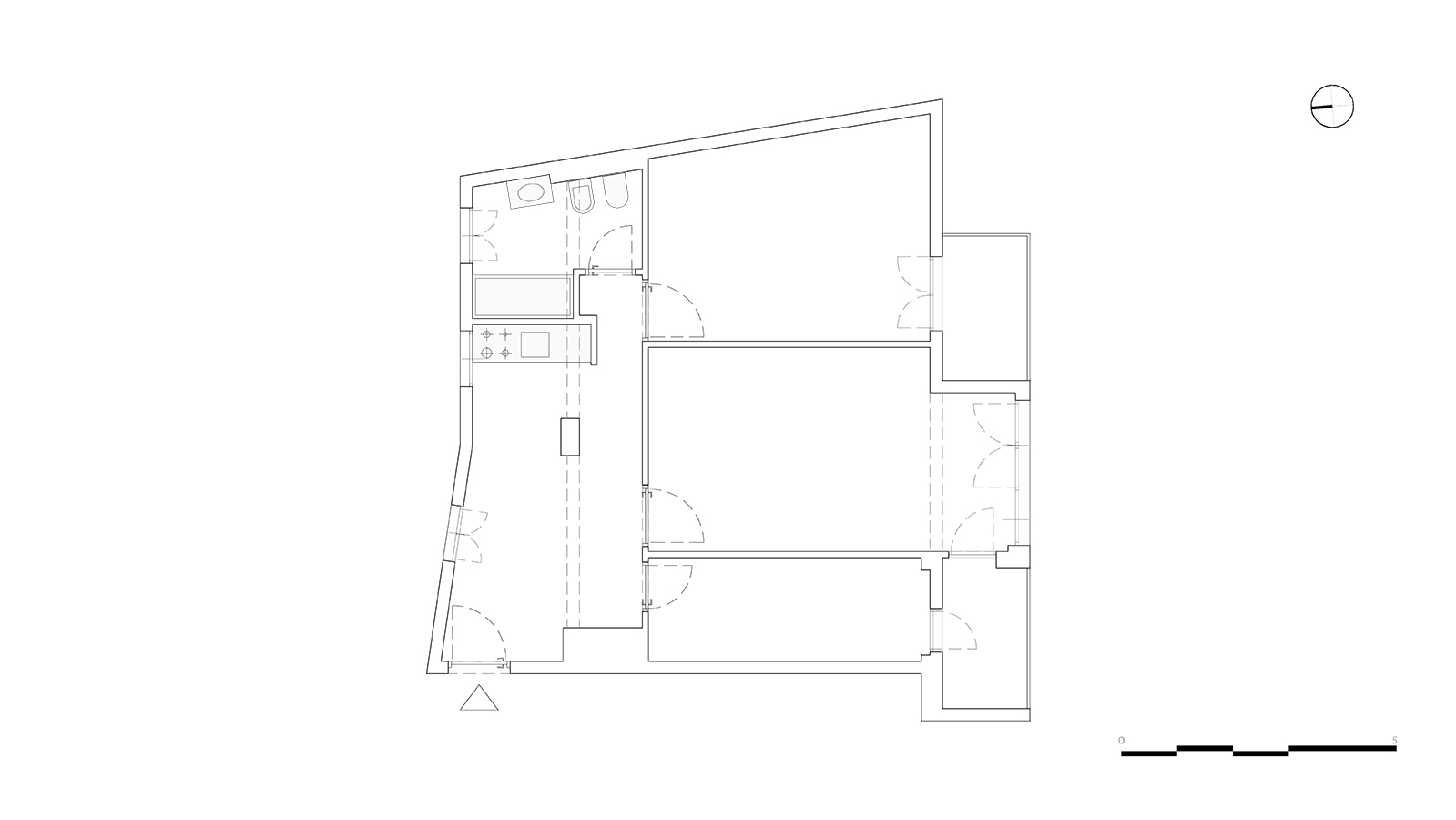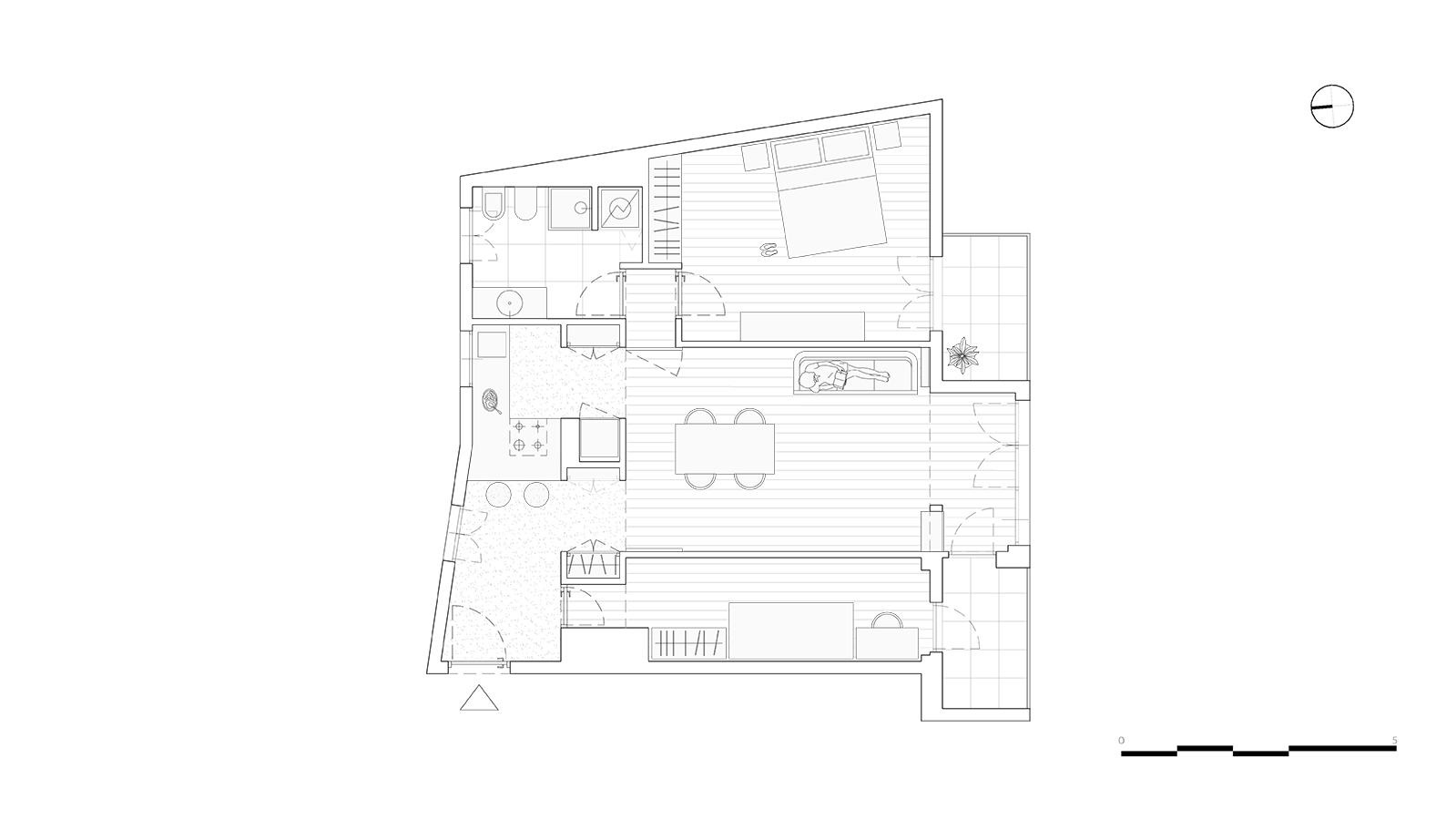

Ginostra
Renovation project of an apartment
Year: |
2020 |
Location: |
Roma, Italia |
Program: |
Residential / Renewal / Interior design |
Surface: |
70 mq |
Customer: |
Privato |
Subject: |
Preliminary, final and working design, site engineering |
Communication: |
Ph ©Studio Daido - https://www.studiodaido.com |
State Of The Project: |
Built |
Ginostra is a project by MARGINE for the refurbishment of an apartment in Pigneto. This popular Roman district was the setting for films like ‘Accattone’ by Pier Paolo Pasolini and “Rome Open City” by Roberto Rossellini .
The client, a young Italian couple, wanted to transform the small apartment they just purchased into a functional, renovated, and bright place to live in. Before the intervention, the apartment presented the classic building distribution of the 1960s: entrance, long and dark corridor, rooms and services that weren’t very adaptable and left in a poor state.
The project made it possible to transform the hallway and connection spaces into livable areas joined to the living room, which has become the bright heart of the house. From there, it’s possible to access the bedroom and kitchen area that is immediately available to view to those who enter the apartment.
The living room is characterized by a game of symmetries that include the entrance area, the kitchen, and the vinyl wall, a specific request made by the client. The lighting system and the wooden paneling concealing the door to the bedroom and services contribute to the geometries.
The house’s tone is committed exclusively to the warmth of the Cansiglio plank floorings, a wood from the Belluno upland, the clients’ land of origin, wanting to bring a little “home” into their house.
