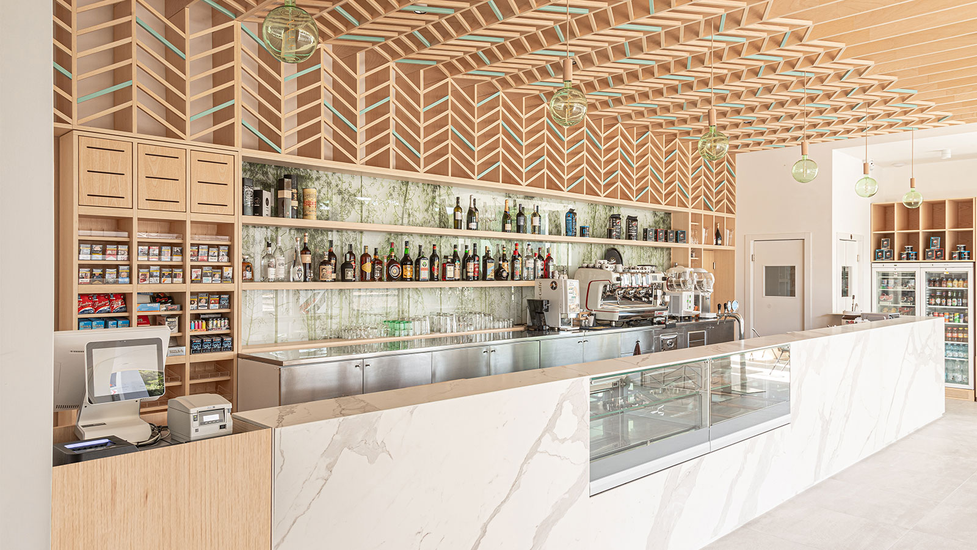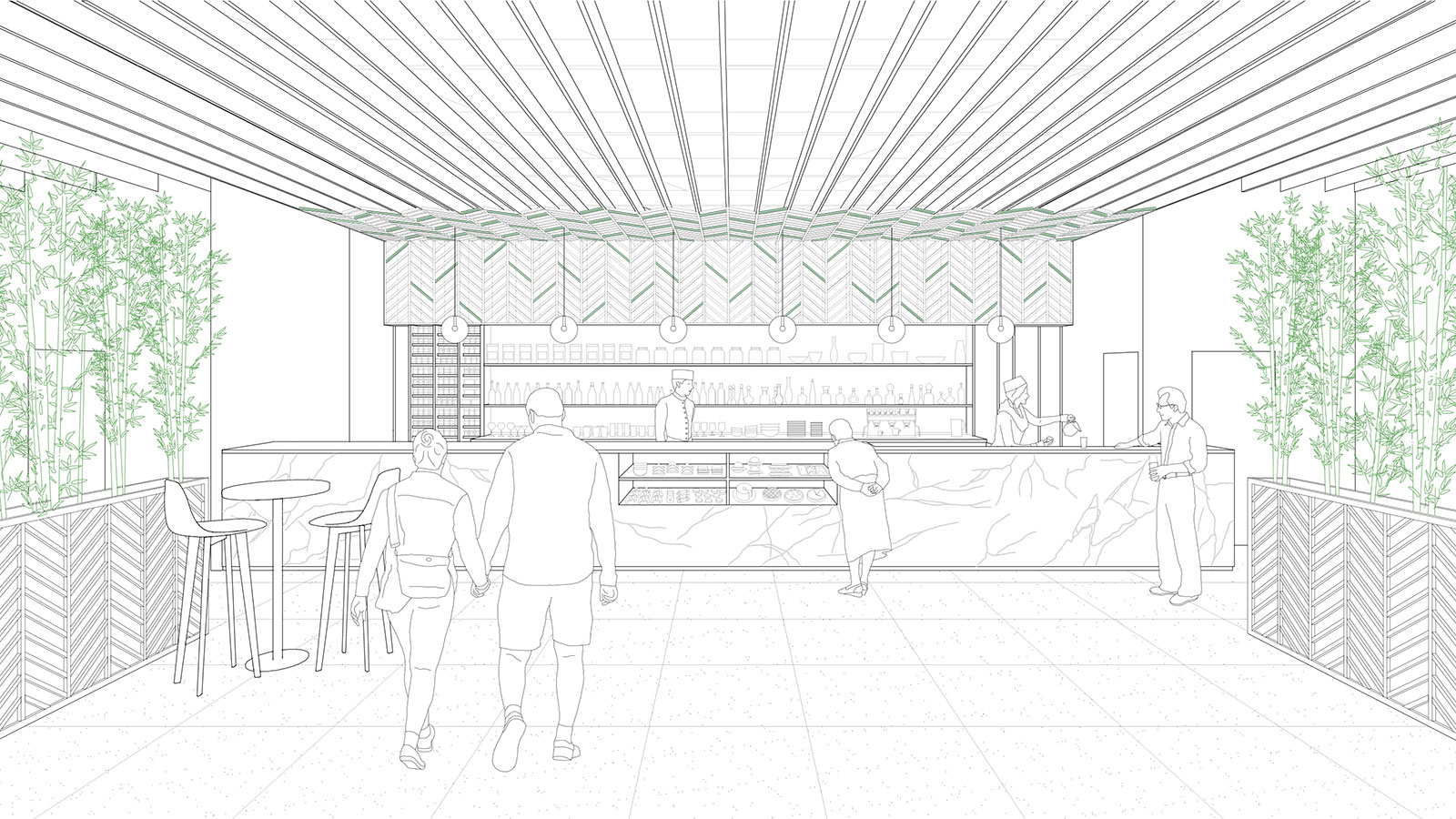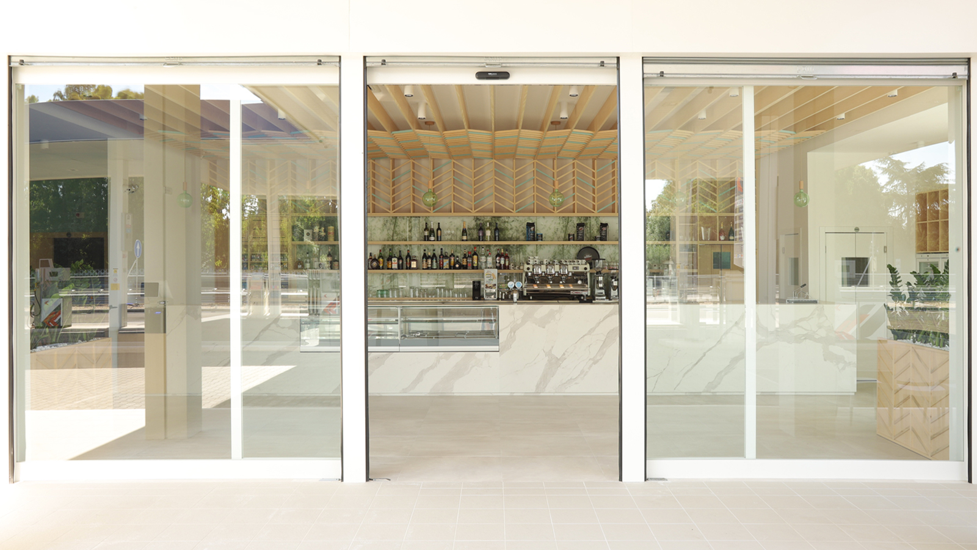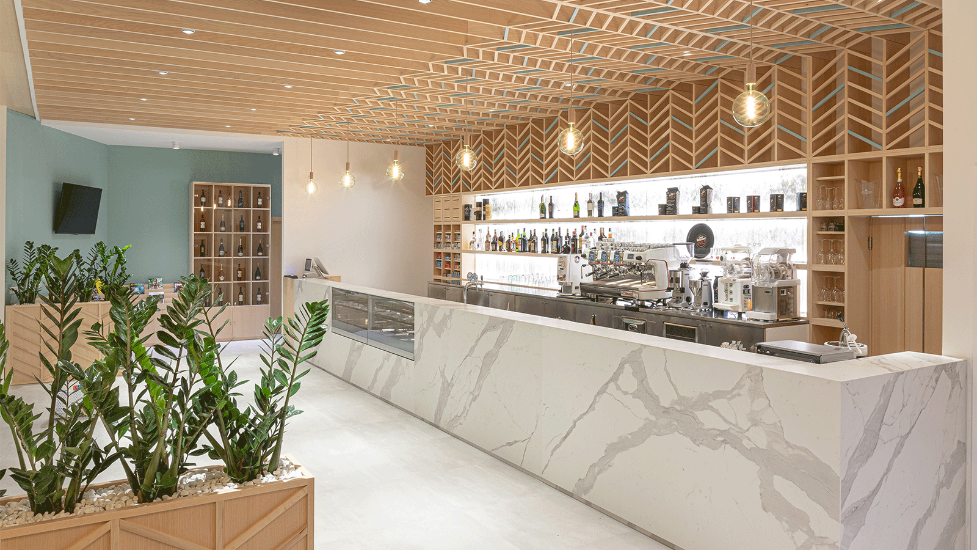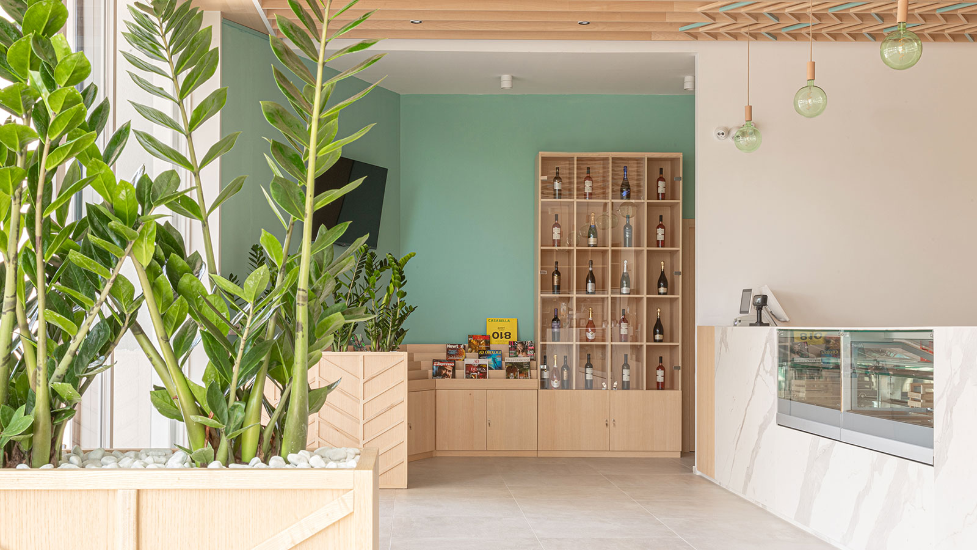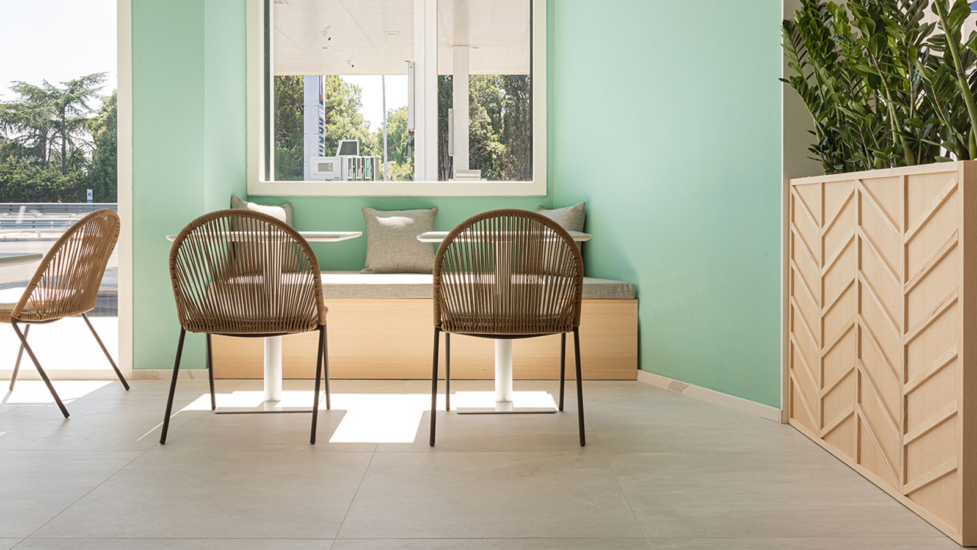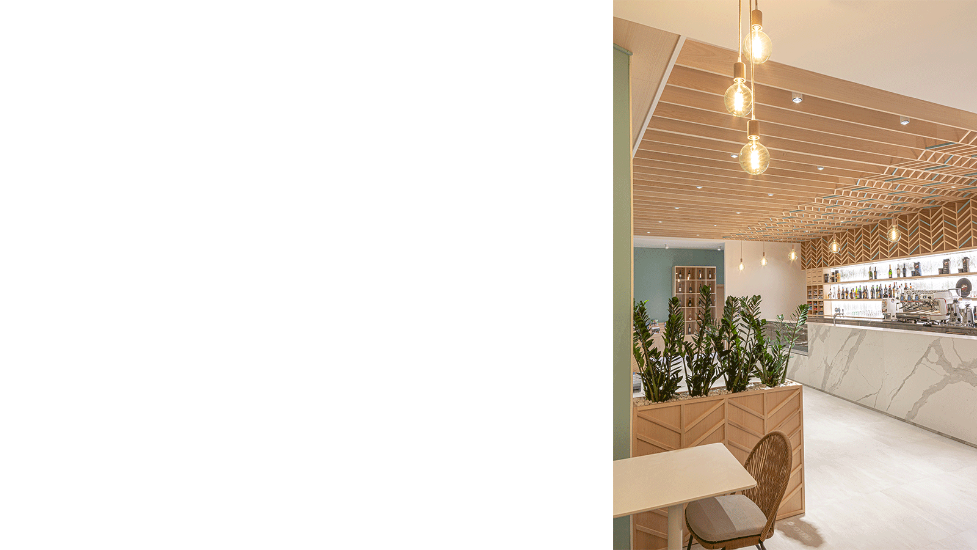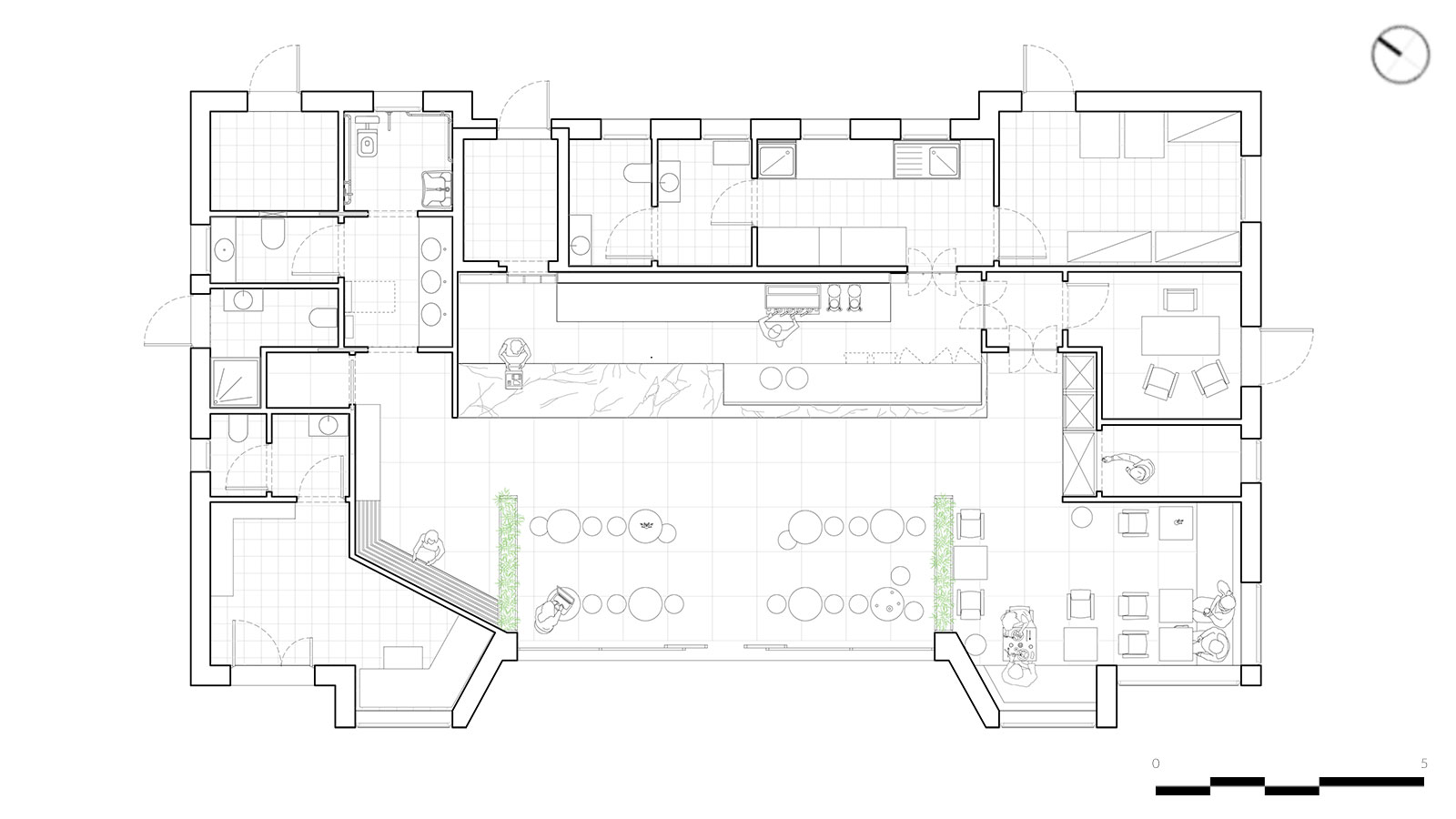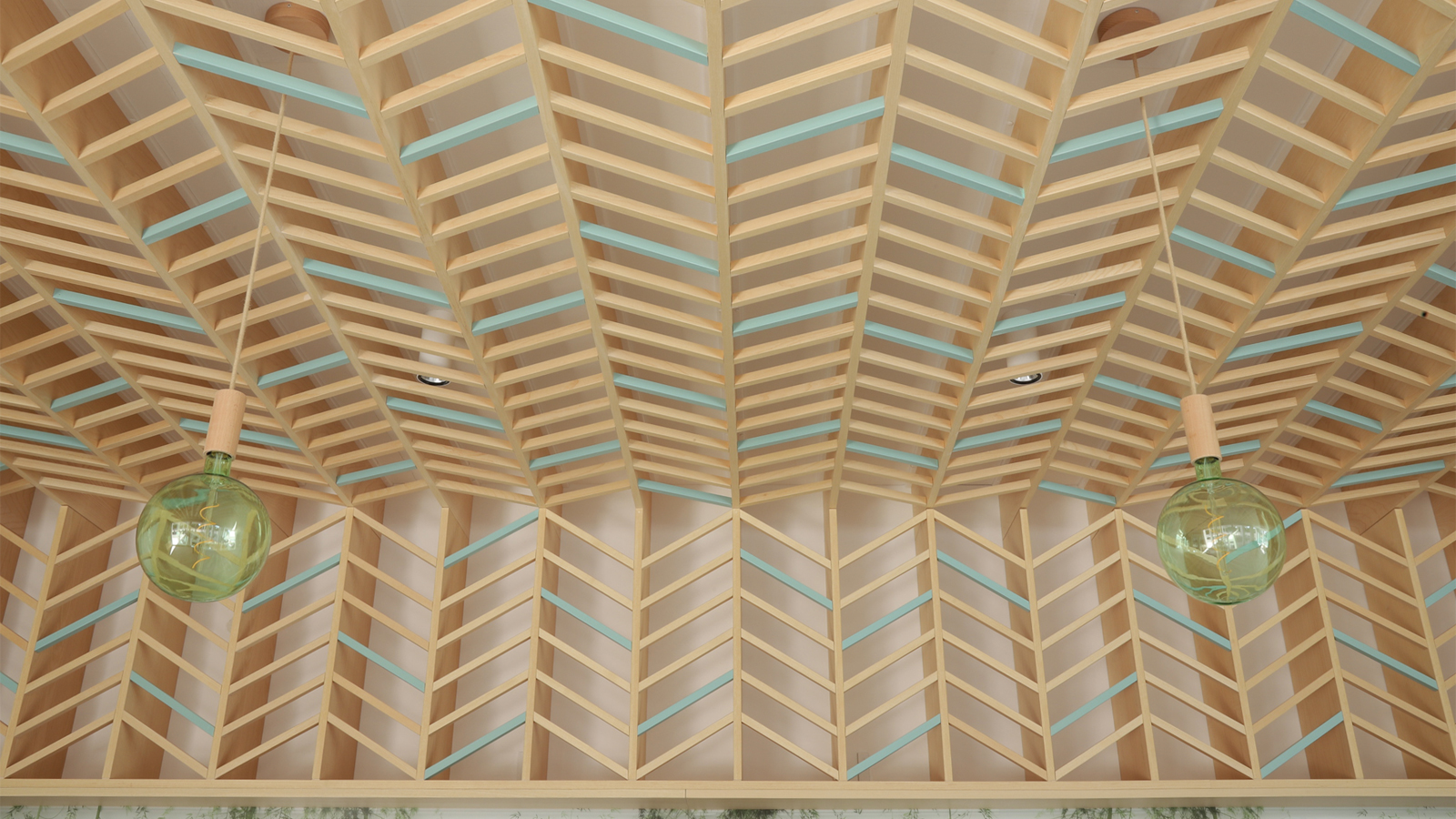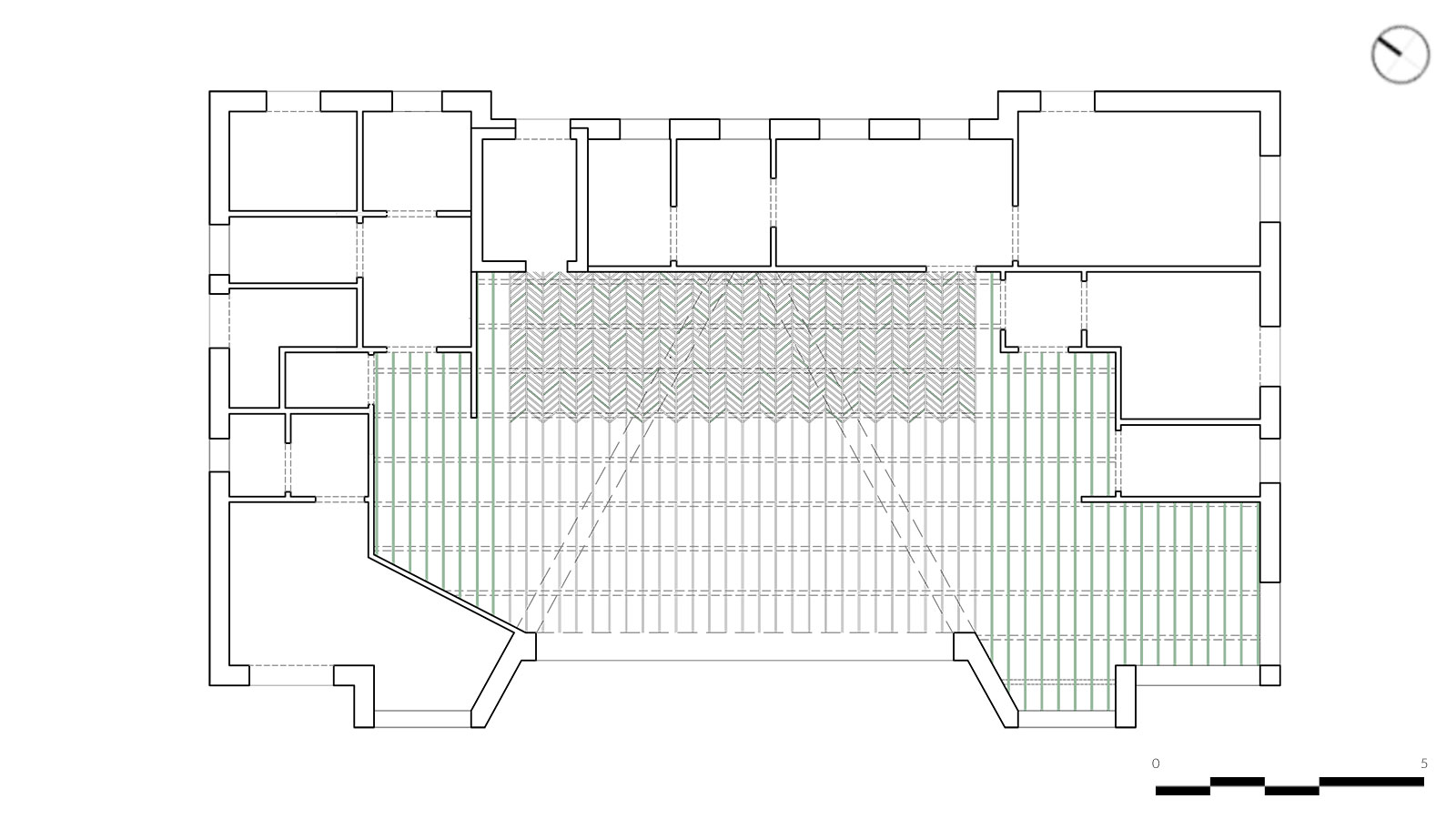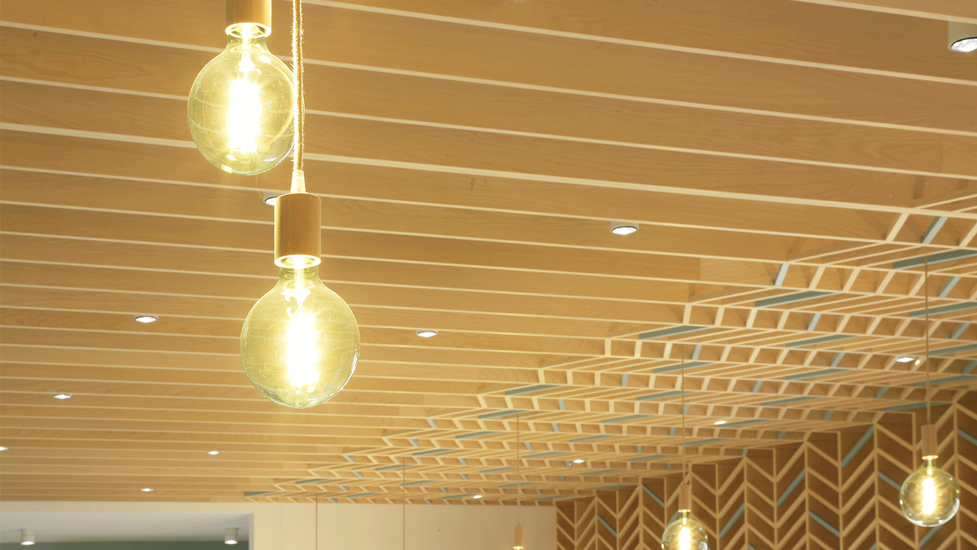

Botanic
Interior project of a bar in the old botanical garden
Year: |
2019 |
Location: |
Lecce - Maglie, Italy |
Program: |
Bar / Interiors / wood design |
Surface: |
200 mq |
Customer: |
Privato |
Subject: |
Preliminary, definitive, executive and project management |
Collaborators: |
Arch. Jr Enrico Durante, Arch. Livia Lozzi, Arch. Giulia Marzocchi |
Communication: |
Ph. Gabriele Albergo |
State Of The Project: |
Built |
Botanic is an interior project designed by MARGINE for the bar of a service station located on Lecce-Maglie road.
The request of the client was to give quality and aesthetics to the interior spaces of the bar, despite the speed and standardization that characterizes the experience of the stop in the motorway service.
The idea of the project was to regenerate the space that was a former botanical garden, making it a welcoming, comfortable and surprising place for consumers.
MARGINE has thought of functional distribution without forgetting the functional variability of the place, positioning the counter in front of the entrance with breakfast area, relaxation area with sofas on the right and the newsstand area and shop on the left. In the rear part there is a kitchen, services and rooms reserved for employees.
The entrance is characterized by two planters that act as a separè for the relaxation area and the shop area and the wooden slats ceiling that reach the counter and are articulated with a decoration that recalls the plant motif of the leaves in particular the lines present on the surface, or the ribs, that is, tiny channels that carry liquids. The arrangement of these channels are used by botanists to identify and classify plants.
The pine wood of the furnishings, the natural stone of the counter, the ceramics of the floors, the green hues of the walls and the vegetation characterize the space imagined as an open botanical garden.
